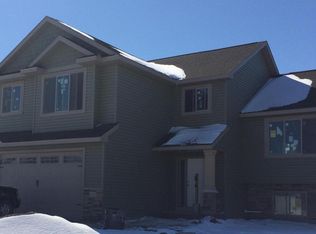Closed
$423,000
4624 Cornwall Dr NW, Rochester, MN 55901
5beds
2,008sqft
Single Family Residence
Built in 2002
0.26 Acres Lot
$441,000 Zestimate®
$211/sqft
$2,745 Estimated rent
Home value
$441,000
$401,000 - $485,000
$2,745/mo
Zestimate® history
Loading...
Owner options
Explore your selling options
What's special
Impeccably maintained NW ranch. Fully accessible. No step from garage into house. Nice open floor plan. 3 bedrooms on main. Primary master remodeled by luxury bath. Screened porch. Gas fireplace in living room. Bright and open lower level family room. Oversized two car garage. Wonderful convenient NW neighborhood surrounded by well kept homes. 1/2 bath in lower level is plumbed for a shower.
Zillow last checked: 8 hours ago
Listing updated: October 22, 2025 at 11:13pm
Listed by:
Becky Amato 507-251-7099,
Re/Max Results
Bought with:
Kyle Swanson
eXp Realty
Source: NorthstarMLS as distributed by MLS GRID,MLS#: 6592591
Facts & features
Interior
Bedrooms & bathrooms
- Bedrooms: 5
- Bathrooms: 3
- Full bathrooms: 1
- 3/4 bathrooms: 1
- 1/2 bathrooms: 1
Bedroom 1
- Level: Main
Bedroom 2
- Level: Main
Bedroom 3
- Level: Main
Bedroom 4
- Level: Basement
Bedroom 5
- Level: Basement
Primary bathroom
- Level: Main
Bathroom
- Level: Main
Bathroom
- Level: Basement
Family room
- Level: Basement
Informal dining room
- Level: Main
Kitchen
- Level: Main
Laundry
- Level: Main
Living room
- Level: Main
Screened porch
- Level: Main
Storage
- Level: Basement
Utility room
- Level: Basement
Heating
- Forced Air
Cooling
- Central Air
Appliances
- Included: Air-To-Air Exchanger, Dishwasher, Disposal, Dryer, Range, Refrigerator, Stainless Steel Appliance(s), Washer, Water Softener Owned
Features
- Basement: Daylight,Finished,Full,Storage Space
- Number of fireplaces: 1
- Fireplace features: Gas, Living Room
Interior area
- Total structure area: 2,008
- Total interior livable area: 2,008 sqft
- Finished area above ground: 1,504
- Finished area below ground: 1,504
Property
Parking
- Total spaces: 2
- Parking features: Attached
- Attached garage spaces: 2
Accessibility
- Accessibility features: Doors 36"+, Customized Wheelchair Accessible, Stair Lift, Roll-In Shower
Features
- Levels: One
- Stories: 1
- Patio & porch: Screened
- Pool features: None
Lot
- Size: 0.26 Acres
- Dimensions: 77 x 126
- Features: Near Public Transit, Wooded
Details
- Foundation area: 1504
- Parcel number: 741432057622
- Zoning description: Residential-Single Family
Construction
Type & style
- Home type: SingleFamily
- Property subtype: Single Family Residence
Materials
- Brick/Stone, Vinyl Siding
- Roof: Asphalt
Condition
- Age of Property: 23
- New construction: No
- Year built: 2002
Utilities & green energy
- Electric: Power Company: Rochester Public Utilities
- Gas: Natural Gas
- Sewer: City Sewer/Connected
- Water: City Water/Connected
Community & neighborhood
Location
- Region: Rochester
- Subdivision: Essex Estates 4th
HOA & financial
HOA
- Has HOA: No
Price history
| Date | Event | Price |
|---|---|---|
| 10/22/2024 | Sold | $423,000-0.4%$211/sqft |
Source: | ||
| 9/9/2024 | Pending sale | $424,900$212/sqft |
Source: | ||
| 8/27/2024 | Listed for sale | $424,900+123.6%$212/sqft |
Source: | ||
| 7/3/2013 | Sold | $190,000-6.2%$95/sqft |
Source: | ||
| 4/6/2013 | Listed for sale | $202,500-8.9%$101/sqft |
Source: Homepath Report a problem | ||
Public tax history
| Year | Property taxes | Tax assessment |
|---|---|---|
| 2025 | $5,658 +13.7% | $416,700 +3.4% |
| 2024 | $4,978 | $402,900 +2% |
| 2023 | -- | $395,000 +5.2% |
Find assessor info on the county website
Neighborhood: 55901
Nearby schools
GreatSchools rating
- 6/10Overland Elementary SchoolGrades: PK-5Distance: 1.6 mi
- 5/10John Marshall Senior High SchoolGrades: 8-12Distance: 2.5 mi
- 3/10Dakota Middle SchoolGrades: 6-8Distance: 3.8 mi
Schools provided by the listing agent
- Elementary: Robert Gage
- Middle: John Adams
- High: John Marshall
Source: NorthstarMLS as distributed by MLS GRID. This data may not be complete. We recommend contacting the local school district to confirm school assignments for this home.
Get a cash offer in 3 minutes
Find out how much your home could sell for in as little as 3 minutes with a no-obligation cash offer.
Estimated market value$441,000
Get a cash offer in 3 minutes
Find out how much your home could sell for in as little as 3 minutes with a no-obligation cash offer.
Estimated market value
$441,000
