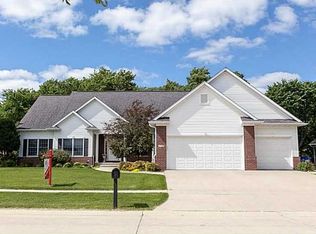Sold for $696,500 on 02/06/25
$696,500
4624 Chestnut Ridge Rd NE, Cedar Rapids, IA 52411
4beds
4,335sqft
Single Family Residence, Residential
Built in 2000
0.46 Acres Lot
$705,100 Zestimate®
$161/sqft
$2,705 Estimated rent
Home value
$705,100
$656,000 - $762,000
$2,705/mo
Zestimate® history
Loading...
Owner options
Explore your selling options
What's special
You won’t find another home like this! Fully renewed home is perfect for entertaining and boasts all the things on your wish list: gourmet kitchen brimming with high end appliances and modern conveniences, contemporary finishes, theater room, 8 foot deep pool, hot tub, outdoor bar, and so much more! The refreshed front porch welcomes you to step inside to a sleek and modern home. LVP flooring flows throughout the open floor plan. Spacious living room features a show-stopping light fixture and large windows framing views of the backyard pool and entertainment space. True gourmet kitchen with quartz waterfall-edge breakfast bar, Zline gas rangetop, pot filler, commercial-grade fridge, LED toe kick and under cabinet lighting, integrated workstation sink with glass rinser, frameless laminate cabinetry with touch-to-open dual appliance garages. There’s even a custom pantry with a Costco Door, allowing you to unload bulky items through the door directly from the garage without lugging them in by hand. Modern half bath in the hallway with a large laundry room around the corner. Flex space with interior transom windows on main level could be a formal dining room, home office, music room, library… whatever you need it to be. Updated Primary Suite with vaulted ceiling, large walk-in closet, generous bath with jetted tub and dual vanities.
Zillow last checked: 8 hours ago
Listing updated: February 10, 2025 at 03:43pm
Listed by:
Debra Callahan 319-431-3559,
RE/MAX Concepts
Bought with:
Lepic-Kroeger, REALTORS
Source: Iowa City Area AOR,MLS#: 202406836
Facts & features
Interior
Bedrooms & bathrooms
- Bedrooms: 4
- Bathrooms: 5
- Full bathrooms: 4
- 1/2 bathrooms: 1
Heating
- Natural Gas, Forced Air
Cooling
- Central Air
Appliances
- Included: Dishwasher, Microwave, Range Or Oven, Refrigerator
- Laundry: Lower Level
Features
- Vaulted Ceiling(s), Breakfast Bar, Central Vacuum
- Basement: Concrete,Full
- Has fireplace: No
- Fireplace features: None
Interior area
- Total structure area: 4,335
- Total interior livable area: 4,335 sqft
- Finished area above ground: 3,207
- Finished area below ground: 1,128
Property
Parking
- Total spaces: 3
- Parking features: Garage - Attached
- Has attached garage: Yes
Features
- Levels: Two
- Stories: 2
- Exterior features: Other
- Has spa: Yes
- Spa features: Heated
- Fencing: Fenced
Lot
- Size: 0.46 Acres
- Features: Less Than Half Acre
Details
- Additional structures: Shed(s)
- Parcel number: 140630202100000
- Zoning: Residential
- Special conditions: Standard
Construction
Type & style
- Home type: SingleFamily
- Property subtype: Single Family Residence, Residential
Materials
- Frame
Condition
- Year built: 2000
Utilities & green energy
- Sewer: Public Sewer
- Water: Public
Community & neighborhood
Community
- Community features: Other
Location
- Region: Cedar Rapids
- Subdivision: R
Other
Other facts
- Listing terms: Conventional,Cash
Price history
| Date | Event | Price |
|---|---|---|
| 2/6/2025 | Sold | $696,500+0.2%$161/sqft |
Source: | ||
| 1/2/2025 | Pending sale | $695,000$160/sqft |
Source: | ||
| 12/23/2024 | Listed for sale | $695,000+17.8%$160/sqft |
Source: | ||
| 11/29/2021 | Sold | $590,000-1.7%$136/sqft |
Source: | ||
| 10/1/2021 | Pending sale | $600,000$138/sqft |
Source: | ||
Public tax history
| Year | Property taxes | Tax assessment |
|---|---|---|
| 2024 | $8,848 -9% | $510,400 |
| 2023 | $9,720 +16.4% | $510,400 +8.7% |
| 2022 | $8,352 -10% | $469,700 +14% |
Find assessor info on the county website
Neighborhood: 52411
Nearby schools
GreatSchools rating
- 8/10Viola Gibson Elementary SchoolGrades: PK-5Distance: 0.9 mi
- 7/10Harding Middle SchoolGrades: 6-8Distance: 3 mi
- 5/10John F Kennedy High SchoolGrades: 9-12Distance: 1.4 mi

Get pre-qualified for a loan
At Zillow Home Loans, we can pre-qualify you in as little as 5 minutes with no impact to your credit score.An equal housing lender. NMLS #10287.
Sell for more on Zillow
Get a free Zillow Showcase℠ listing and you could sell for .
$705,100
2% more+ $14,102
With Zillow Showcase(estimated)
$719,202