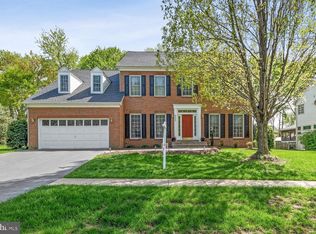Immaculate single family house in Olney, 4 Bedroom, 3.5 Bath, sought-after Oatland Farm community. Three levels, Total 5080 sqft finished living space. Formal living and dining rooms, Home office. Open floor plan, Kitchen connected with large family room and sun-filled breakfast room. Upgraded gourmet kitchen with newer appliances, granite countertops, double wall oven, and center island. Oversized master suite with a sitting area, two walk-in closets. Upgraded master bath with double vanities, soaking tub, and a separate shower. Three additional spacious bedrooms and a full hallway bath on the upper level. Newly renovated lower level with a wet bar, exercise room, workshop, a full bath, and lots of storage space. Beautiful backyard patio perfect for gathering or relaxing. Convenient location, close to commuting routes, indoor swimming center, shopping centers, Olney Theatre, OBGC fields, and public transportation. A one-year lease is required. All utilities are NOT included. No pet and no smoking please. Credit check and income verification required Please contact the listing agent, Julia Wang, for scheduling showings.
This property is off market, which means it's not currently listed for sale or rent on Zillow. This may be different from what's available on other websites or public sources.

