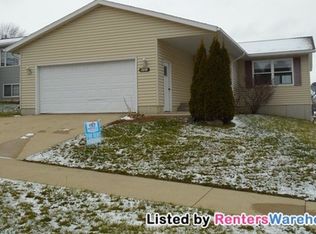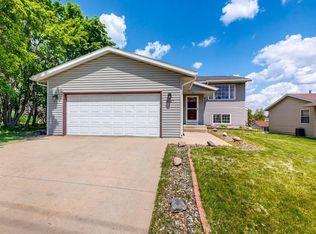Closed
$492,340
4624 7th St NW, Rochester, MN 55901
4beds
2,176sqft
Single Family Residence
Built in 1962
3.56 Acres Lot
$519,400 Zestimate®
$226/sqft
$2,258 Estimated rent
Home value
$519,400
$488,000 - $556,000
$2,258/mo
Zestimate® history
Loading...
Owner options
Explore your selling options
What's special
Gracing 3.56 acres in the heart of Rochester, this tuck under split level home is sparkling in a serene and beautiful setting. The home features a 2 car attached garage with an ample mudroom, full bathroom and flexible living space in lower level for another family room, bedroom or workout area. The upper level boast beautiful hardwood floors, charming and sizeable kitchen, 3 bedrooms, full bathroom, laundry and front deck with view and a back porch that will force you to spend all your evening outside admiring your beautiful property. Bonus features are the 32x82 shed with 13 ft sidewalls, original 3 story gravity grainery, constructed with bricks the same foundry bricks as the St. Mary’s Barns, a 42x56 HEATED shop with HOIST, electrical galore and 14ft sidewalls.
Zillow last checked: 8 hours ago
Listing updated: May 06, 2025 at 12:48am
Listed by:
Rami Hansen 507-316-3355,
Edina Realty, Inc.
Bought with:
Zachary Thaler
Coldwell Banker Realty
Source: NorthstarMLS as distributed by MLS GRID,MLS#: 6328119
Facts & features
Interior
Bedrooms & bathrooms
- Bedrooms: 4
- Bathrooms: 2
- Full bathrooms: 2
Bedroom 1
- Level: Main
Bedroom 2
- Level: Main
Bedroom 3
- Level: Main
Bedroom 4
- Level: Lower
Deck
- Level: Main
Dining room
- Level: Main
Kitchen
- Level: Main
Living room
- Level: Main
Porch
- Level: Main
Heating
- Ductless Mini-Split, Forced Air, Wood Stove
Cooling
- Ductless Mini-Split
Appliances
- Included: Dryer, Freezer, Gas Water Heater, Microwave, Range, Refrigerator, Washer, Water Softener Owned
Features
- Basement: Block,Finished,Full
- Fireplace features: Wood Burning
Interior area
- Total structure area: 2,176
- Total interior livable area: 2,176 sqft
- Finished area above ground: 1,448
- Finished area below ground: 655
Property
Parking
- Total spaces: 2
- Parking features: Attached, Gravel, Concrete, Tuckunder Garage
- Attached garage spaces: 2
Accessibility
- Accessibility features: None
Features
- Levels: One
- Stories: 1
- Patio & porch: Deck
Lot
- Size: 3.56 Acres
- Features: Irregular Lot, Many Trees
Details
- Additional structures: Grain Storage, Pole Building, Workshop
- Foundation area: 1448
- Additional parcels included: 743222064649
- Parcel number: 743222064648
- Zoning description: Residential-Single Family
Construction
Type & style
- Home type: SingleFamily
- Property subtype: Single Family Residence
Materials
- Fiber Board
- Roof: Age 8 Years or Less,Asphalt
Condition
- Age of Property: 63
- New construction: No
- Year built: 1962
Utilities & green energy
- Electric: Circuit Breakers
- Gas: Natural Gas
- Sewer: City Sewer/Connected
- Water: City Water/Connected
Community & neighborhood
Location
- Region: Rochester
- Subdivision: Diamond Ridge/Manor Woods
HOA & financial
HOA
- Has HOA: No
Price history
| Date | Event | Price |
|---|---|---|
| 6/30/2023 | Sold | $492,340-1.3%$226/sqft |
Source: | ||
| 5/18/2023 | Pending sale | $499,000$229/sqft |
Source: | ||
| 3/21/2023 | Price change | $499,000-2.9%$229/sqft |
Source: | ||
| 2/1/2023 | Listed for sale | $514,000$236/sqft |
Source: | ||
| 12/21/2022 | Listing removed | -- |
Source: | ||
Public tax history
| Year | Property taxes | Tax assessment |
|---|---|---|
| 2025 | $5,342 +15.8% | $389,000 +2% |
| 2024 | $4,614 | $381,400 +4.1% |
| 2023 | -- | $366,300 +3.5% |
Find assessor info on the county website
Neighborhood: Manor Park
Nearby schools
GreatSchools rating
- 6/10Bishop Elementary SchoolGrades: PK-5Distance: 0.9 mi
- 5/10John Marshall Senior High SchoolGrades: 8-12Distance: 2.5 mi
- 5/10John Adams Middle SchoolGrades: 6-8Distance: 2.9 mi
Schools provided by the listing agent
- Elementary: Harriet Bishop
- Middle: John Adams
- High: John Marshall
Source: NorthstarMLS as distributed by MLS GRID. This data may not be complete. We recommend contacting the local school district to confirm school assignments for this home.
Get a cash offer in 3 minutes
Find out how much your home could sell for in as little as 3 minutes with a no-obligation cash offer.
Estimated market value$519,400
Get a cash offer in 3 minutes
Find out how much your home could sell for in as little as 3 minutes with a no-obligation cash offer.
Estimated market value
$519,400

