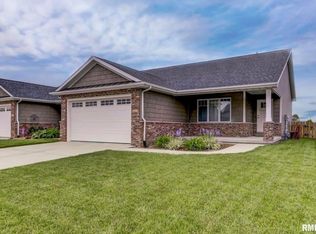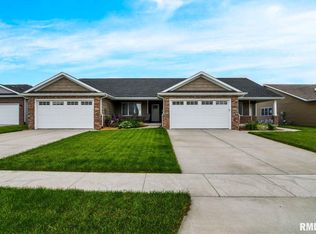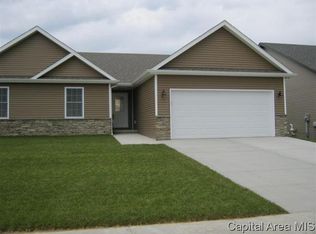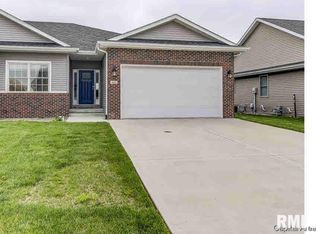Sold for $283,500 on 03/02/23
$283,500
4623 Thompson Rd, Springfield, IL 62711
3beds
2,152sqft
Single Family Residence, Residential
Built in 2016
2,009.28 Square Feet Lot
$326,500 Zestimate®
$132/sqft
$2,689 Estimated rent
Home value
$326,500
$310,000 - $343,000
$2,689/mo
Zestimate® history
Loading...
Owner options
Explore your selling options
What's special
Immaculately maintained westside attached home located in Salem Estates. This home is so quiet that you would hardly know you have neighbors! This 3BD/3BR home has an open floor plan with engineered hardwood throughout, beautiful new quartz counter tops, newer stainless appliances, a finished basement with a spacious extra living space & ample storage. The master suite is separate from the second bedroom on the main floor & has a master bathroom with dual sinks and a walk in closet. Sit back & relax on the partially covered deck that extends out into the privately fenced yard .
Zillow last checked: 8 hours ago
Listing updated: March 02, 2023 at 12:01pm
Listed by:
Sarah Quattrin Coombe john.kerstein@kw.com,
Keller Williams Capital
Bought with:
Kyle T Killebrew, 475109198
The Real Estate Group, Inc.
Source: RMLS Alliance,MLS#: CA1018805 Originating MLS: Capital Area Association of Realtors
Originating MLS: Capital Area Association of Realtors

Facts & features
Interior
Bedrooms & bathrooms
- Bedrooms: 3
- Bathrooms: 3
- Full bathrooms: 3
Bedroom 1
- Level: Main
- Dimensions: 15ft 6in x 12ft 6in
Bedroom 2
- Level: Main
- Dimensions: 11ft 4in x 11ft 0in
Bedroom 3
- Level: Basement
- Dimensions: 9ft 7in x 14ft 2in
Other
- Area: 600
Family room
- Level: Lower
- Dimensions: 21ft 5in x 16ft 9in
Kitchen
- Level: Main
- Dimensions: 11ft 4in x 13ft 7in
Laundry
- Level: Main
- Dimensions: 11ft 2in x 6ft 9in
Living room
- Level: Main
- Dimensions: 29ft 6in x 17ft 9in
Main level
- Area: 1552
Heating
- Has Heating (Unspecified Type)
Appliances
- Included: Dishwasher, Microwave, Range, Refrigerator
Features
- Basement: Egress Window(s),Finished,Full
Interior area
- Total structure area: 1,552
- Total interior livable area: 2,152 sqft
Property
Parking
- Total spaces: 2
- Parking features: Attached
- Attached garage spaces: 2
Features
- Patio & porch: Deck
Lot
- Size: 2,009 sqft
- Dimensions: 44.88 x 44.77
- Features: Level
Details
- Parcel number: 13350177023
Construction
Type & style
- Home type: SingleFamily
- Architectural style: Ranch
- Property subtype: Single Family Residence, Residential
Materials
- Frame, Brick, Vinyl Siding
- Foundation: Concrete Perimeter
- Roof: Shingle
Condition
- New construction: No
- Year built: 2016
Utilities & green energy
- Sewer: Public Sewer
- Water: Public
Community & neighborhood
Location
- Region: Springfield
- Subdivision: Salem Estates
HOA & financial
HOA
- Has HOA: Yes
- HOA fee: $100 annually
Price history
| Date | Event | Price |
|---|---|---|
| 3/2/2023 | Sold | $283,500-2.9%$132/sqft |
Source: | ||
| 1/11/2023 | Pending sale | $292,000$136/sqft |
Source: | ||
| 12/30/2022 | Price change | $292,000-2.7%$136/sqft |
Source: | ||
| 11/10/2022 | Price change | $300,000-1.6%$139/sqft |
Source: | ||
| 10/21/2022 | Listed for sale | $305,000+38.6%$142/sqft |
Source: | ||
Public tax history
| Year | Property taxes | Tax assessment |
|---|---|---|
| 2024 | $6,845 +5.5% | $96,712 +9.5% |
| 2023 | $6,489 +11.3% | $88,338 +13.2% |
| 2022 | $5,831 +3.2% | $78,041 +3.9% |
Find assessor info on the county website
Neighborhood: 62711
Nearby schools
GreatSchools rating
- 9/10Farmingdale Elementary SchoolGrades: PK-4Distance: 4.5 mi
- 9/10Pleasant Plains Middle SchoolGrades: 5-8Distance: 4.6 mi
- 7/10Pleasant Plains High SchoolGrades: 9-12Distance: 11 mi

Get pre-qualified for a loan
At Zillow Home Loans, we can pre-qualify you in as little as 5 minutes with no impact to your credit score.An equal housing lender. NMLS #10287.



