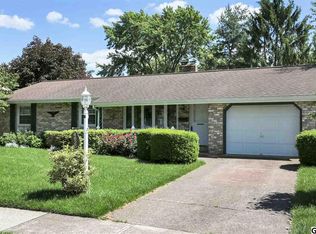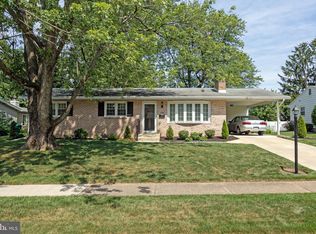Welcome home to this beautiful all brick ranch in the desirable Devon Manor community totaling over 1,700 square feet of finished space and full of great features! As you pull up, you'll be greeted by a lovely covered front porch with double front doors and a two car garage. Make your way inside to find spacious living areas, hardwood flooring, new light fixtures and new paint throughout the home. Down the hall you'll be greeted by three bedrooms, each with its own private closet. Master bedroom features a full bath with updated vanity area. Hall bathroom has been completely refinished. Spacious kitchen includes a beautiful backsplash, cabinetry with recessed and under cabinet lighting and granite countertops along with a breakfast bar, pantry space and stainless steel appliances. The kitchen opens to the family room with brick front gas fireplace and access out onto the four season sunroom overlooking the fenced in backyard. Home is located on a large lot with professional landscaping and a backyard shed, great for extra storage! Brand new roof with 30 year architectural shingles. A joy to own! See agent remarks for listing agent contact information.
This property is off market, which means it's not currently listed for sale or rent on Zillow. This may be different from what's available on other websites or public sources.

