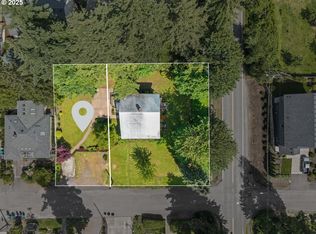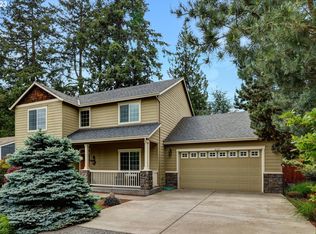Sold
$625,000
4623 SW Garden Home Rd, Portland, OR 97219
3beds
3,279sqft
Residential, Single Family Residence
Built in 1922
0.29 Acres Lot
$949,100 Zestimate®
$191/sqft
$3,601 Estimated rent
Home value
$949,100
$864,000 - $1.04M
$3,601/mo
Zestimate® history
Loading...
Owner options
Explore your selling options
What's special
Discover the potential of this charming 1920s Craftsman bungalow, brimming with original character and ready for your personal touch. Beneath the carpet lie classic fir floors, just waiting to be uncovered and restored. The warm, inviting living room features a wood-burning fireplace and leads to a bright sunroom with beautiful windows that fill the space with natural light. A spacious kitchen with a cozy eating nook offers ample opportunity for modern updates. Upstairs, you’ll find three generously sized bedrooms and a beautifully remodeled bathroom. The full basement includes a second bathroom, washer and dryer, and a separate exterior entrance—ideal for guests or future expansion. Nestled on a lush lot with mature trees, the yard provides a peaceful retreat just minutes from local amenities in the sought after Garden Home neighborhood. Please note, the back lot is not included but is available for purchase.
Zillow last checked: 8 hours ago
Listing updated: July 14, 2025 at 05:56am
Listed by:
Jamie Ford 503-757-4690,
John L. Scott Market Center
Bought with:
Jennifer Gordon, 201254931
Keller Williams Realty Professionals
Source: RMLS (OR),MLS#: 639146491
Facts & features
Interior
Bedrooms & bathrooms
- Bedrooms: 3
- Bathrooms: 2
- Full bathrooms: 2
Primary bedroom
- Features: Ceiling Fan, Walkin Closet, Wallto Wall Carpet
- Level: Upper
- Area: 345
- Dimensions: 23 x 15
Bedroom 2
- Features: Bathroom, Walkin Shower, Wallto Wall Carpet
- Level: Upper
- Area: 168
- Dimensions: 14 x 12
Bedroom 3
- Features: Laminate Flooring
- Level: Upper
- Area: 232
- Dimensions: 8 x 29
Dining room
- Features: French Doors, Wallto Wall Carpet
- Level: Main
- Area: 196
- Dimensions: 14 x 14
Kitchen
- Features: Dishwasher, Eating Area, Gas Appliances, Microwave, Free Standing Range, Free Standing Refrigerator, Laminate Flooring
- Level: Main
- Area: 182
- Width: 14
Living room
- Features: Fireplace, French Doors, Wallto Wall Carpet
- Level: Main
Heating
- Forced Air, Fireplace(s)
Cooling
- None
Appliances
- Included: Dishwasher, Free-Standing Gas Range, Free-Standing Refrigerator, Microwave, Washer/Dryer, Gas Appliances, Free-Standing Range, Gas Water Heater
Features
- High Ceilings, Vaulted Ceiling(s), Shower, Ceiling Fan(s), Bathroom, Walkin Shower, Eat-in Kitchen, Walk-In Closet(s)
- Flooring: Hardwood, Laminate, Tile, Wall to Wall Carpet, Wood
- Doors: French Doors
- Windows: Wood Frames
- Basement: Exterior Entry,Finished,Full
- Number of fireplaces: 1
- Fireplace features: Wood Burning
Interior area
- Total structure area: 3,279
- Total interior livable area: 3,279 sqft
Property
Parking
- Parking features: Driveway, On Street
- Has uncovered spaces: Yes
Features
- Stories: 2
- Patio & porch: Deck
- Exterior features: Yard
Lot
- Size: 0.29 Acres
- Features: Corner Lot, Level, Trees, SqFt 10000 to 14999
Details
- Parcel number: R247905
Construction
Type & style
- Home type: SingleFamily
- Architectural style: Bungalow,Craftsman
- Property subtype: Residential, Single Family Residence
Materials
- Wood Siding
- Foundation: Concrete Perimeter
- Roof: Metal
Condition
- Approximately
- New construction: No
- Year built: 1922
Utilities & green energy
- Gas: Gas
- Sewer: Public Sewer
- Water: Public
- Utilities for property: Cable Connected
Community & neighborhood
Location
- Region: Portland
Other
Other facts
- Listing terms: Cash,Conventional,FHA,VA Loan
Price history
| Date | Event | Price |
|---|---|---|
| 7/2/2025 | Sold | $625,000-3.8%$191/sqft |
Source: | ||
| 6/2/2025 | Pending sale | $650,000$198/sqft |
Source: | ||
| 5/24/2025 | Listed for sale | $650,000$198/sqft |
Source: | ||
Public tax history
| Year | Property taxes | Tax assessment |
|---|---|---|
| 2025 | $8,715 -27.7% | $323,720 -28.2% |
| 2024 | $12,058 +52.4% | $451,110 +50.9% |
| 2023 | $7,915 +2.2% | $298,970 +3% |
Find assessor info on the county website
Neighborhood: Multnomah
Nearby schools
GreatSchools rating
- 10/10Maplewood Elementary SchoolGrades: K-5Distance: 0.4 mi
- 8/10Jackson Middle SchoolGrades: 6-8Distance: 1.3 mi
- 8/10Ida B. Wells-Barnett High SchoolGrades: 9-12Distance: 1.9 mi
Schools provided by the listing agent
- Elementary: Markham
- Middle: Jackson
- High: Ida B Wells
Source: RMLS (OR). This data may not be complete. We recommend contacting the local school district to confirm school assignments for this home.
Get a cash offer in 3 minutes
Find out how much your home could sell for in as little as 3 minutes with a no-obligation cash offer.
Estimated market value
$949,100
Get a cash offer in 3 minutes
Find out how much your home could sell for in as little as 3 minutes with a no-obligation cash offer.
Estimated market value
$949,100

