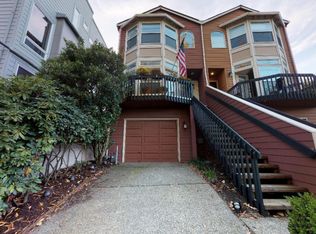NO HOA'S,end unit,lives large,lite&brite w/app 6 month view of river&MtHood,in coveted JOHNS LANDING.Private decked back yard.Hardwd flrs on m/f,granite in kit-fam rm,new dishµ,track lighting,slate bths,2 mstr suites,jacuzzi,skylights,central air,high ceilings,french door,front balcony&new roof in 07.Min to OHSU,downtown,PCC,L&C College &Lake Oswego.Stylish&Immaculate!
This property is off market, which means it's not currently listed for sale or rent on Zillow. This may be different from what's available on other websites or public sources.
