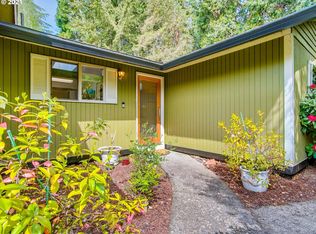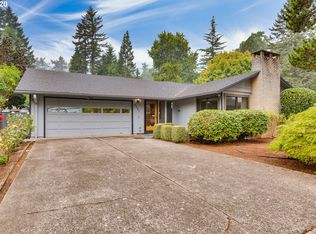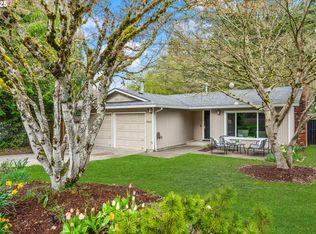Sold
$474,000
4623 SW 55th Pl, Portland, OR 97221
3beds
1,148sqft
Residential, Single Family Residence
Built in 1976
10,018.8 Square Feet Lot
$473,700 Zestimate®
$413/sqft
$2,285 Estimated rent
Home value
$473,700
$445,000 - $502,000
$2,285/mo
Zestimate® history
Loading...
Owner options
Explore your selling options
What's special
Find your perfect balance of nature, neighborhood, and next chapter in this light-filled Bridlemile retreat. Thoughtfully maintained this home makes every day feel easy and connected.Sunlight pours through large windows and skylights, creating a warm, open feel that’s ideal for cozy nights in or relaxed weekend entertaining. Step outside to unwind on the front or back deck, surrounded by a lovely yard with garden beds, a patio, and a gentle seasonal creek that adds a touch of calm.The flexible garage offers extra depth and height for your future gym, studio, or what ever else you can imagine. The smart floor plan lives larger than the square footage suggests.With top-rated Bridlemile, Robert Gray, and Ida B. Wells schools just minutes away—and the SW Trail system at your doorstep—you’ll love the rare mix of peaceful living and city convenience.At $515,000, this is your chance to move into one of Portland’s most coveted neighborhoods before the holidays. Come see how good “home” can feel. [Home Energy Score = 7. HES Report at https://rpt.greenbuildingregistry.com/hes/OR10237452]
Zillow last checked: 8 hours ago
Listing updated: November 27, 2025 at 02:14am
Listed by:
Jennifer Singer 503-522-2300,
Keller Williams Sunset Corridor
Bought with:
Andy Meeks, 201222750
Living Room Realty
Source: RMLS (OR),MLS#: 712864612
Facts & features
Interior
Bedrooms & bathrooms
- Bedrooms: 3
- Bathrooms: 2
- Full bathrooms: 2
- Main level bathrooms: 2
Primary bedroom
- Features: Double Closet, Ensuite, Wallto Wall Carpet
- Level: Main
- Area: 140
- Dimensions: 14 x 10
Bedroom 2
- Features: Closet, Wallto Wall Carpet
- Level: Main
- Area: 120
- Dimensions: 12 x 10
Bedroom 3
- Features: Closet, Wallto Wall Carpet
- Level: Main
- Area: 110
- Dimensions: 11 x 10
Dining room
- Features: Deck, Hardwood Floors, Sliding Doors
- Level: Main
- Area: 108
- Dimensions: 12 x 9
Kitchen
- Features: Dishwasher, Gas Appliances, Gourmet Kitchen, Hardwood Floors, Free Standing Range, Free Standing Refrigerator, Granite
- Level: Main
- Area: 126
- Width: 9
Living room
- Features: Fireplace, Hardwood Floors, Skylight, Sunken, Vaulted Ceiling
- Level: Main
- Area: 238
- Dimensions: 14 x 17
Heating
- Forced Air, Fireplace(s)
Cooling
- Central Air
Appliances
- Included: Dishwasher, Disposal, Free-Standing Range, Gas Appliances, Stainless Steel Appliance(s), Washer/Dryer, Free-Standing Refrigerator, Gas Water Heater
Features
- Granite, High Ceilings, Vaulted Ceiling(s), Closet, Gourmet Kitchen, Sunken, Double Closet
- Flooring: Hardwood, Heated Tile, Wall to Wall Carpet
- Doors: Sliding Doors
- Windows: Double Pane Windows, Vinyl Frames, Skylight(s)
- Basement: Crawl Space
- Number of fireplaces: 1
- Fireplace features: Wood Burning
Interior area
- Total structure area: 1,148
- Total interior livable area: 1,148 sqft
Property
Parking
- Total spaces: 2
- Parking features: Driveway, Garage Door Opener, Attached, Extra Deep Garage, Oversized
- Attached garage spaces: 2
- Has uncovered spaces: Yes
Features
- Levels: One
- Stories: 1
- Patio & porch: Deck
- Exterior features: Yard
- Waterfront features: Creek
Lot
- Size: 10,018 sqft
- Features: Corner Lot, Level, SqFt 10000 to 14999
Details
- Parcel number: R110998
Construction
Type & style
- Home type: SingleFamily
- Architectural style: Ranch
- Property subtype: Residential, Single Family Residence
Materials
- T111 Siding
- Foundation: Concrete Perimeter, Pillar/Post/Pier
- Roof: Composition
Condition
- Resale
- New construction: No
- Year built: 1976
Utilities & green energy
- Gas: Gas
- Sewer: Public Sewer
- Water: Public
Community & neighborhood
Location
- Region: Portland
Other
Other facts
- Listing terms: Call Listing Agent,Cash,Conventional,FHA,VA Loan
- Road surface type: Paved
Price history
| Date | Event | Price |
|---|---|---|
| 11/26/2025 | Sold | $474,000-5.1%$413/sqft |
Source: | ||
| 11/4/2025 | Pending sale | $499,500$435/sqft |
Source: | ||
| 10/25/2025 | Price change | $499,500-3%$435/sqft |
Source: | ||
| 10/16/2025 | Listed for sale | $515,000+18.4%$449/sqft |
Source: | ||
| 5/7/2019 | Sold | $435,000+1.3%$379/sqft |
Source: | ||
Public tax history
| Year | Property taxes | Tax assessment |
|---|---|---|
| 2025 | $7,959 +3.7% | $295,670 +3% |
| 2024 | $7,673 +4% | $287,060 +3% |
| 2023 | $7,378 +2.2% | $278,700 +3% |
Find assessor info on the county website
Neighborhood: Bridlemile
Nearby schools
GreatSchools rating
- 9/10Bridlemile Elementary SchoolGrades: K-5Distance: 0.5 mi
- 6/10Gray Middle SchoolGrades: 6-8Distance: 1.7 mi
- 8/10Ida B. Wells-Barnett High SchoolGrades: 9-12Distance: 2.3 mi
Schools provided by the listing agent
- Elementary: Bridlemile
- Middle: Robert Gray
- High: Ida B Wells
Source: RMLS (OR). This data may not be complete. We recommend contacting the local school district to confirm school assignments for this home.
Get a cash offer in 3 minutes
Find out how much your home could sell for in as little as 3 minutes with a no-obligation cash offer.
Estimated market value$473,700
Get a cash offer in 3 minutes
Find out how much your home could sell for in as little as 3 minutes with a no-obligation cash offer.
Estimated market value
$473,700


