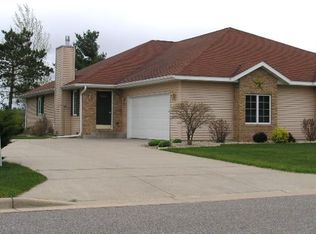Closed
$345,000
4623 RIDGEVIEW COURT, Wisconsin Rapids, WI 54494
2beds
2,080sqft
Single Family Residence
Built in 2000
6,969.6 Square Feet Lot
$309,500 Zestimate®
$166/sqft
$1,963 Estimated rent
Home value
$309,500
$291,000 - $328,000
$1,963/mo
Zestimate® history
Loading...
Owner options
Explore your selling options
What's special
Discover the perfect blend of comfort and convenience in this stunning 2 bedroom, 3 bath zero lot line condo in the highly sought-after Ridges Estates. This well-maintained home features an inviting open-concept main floor with a spacious kitchen, dining, and living area, perfect for entertaining. The main bedroom boasts a walk-in closet and private bath, while a second bedroom, full bath, and laundry/mudroom off the attached 2-stall garage complete the main level. The lower level expands your living space with a large family room, a guest room, a full bath, and a generous unfinished storage area. Step outside to enjoy the beautifully landscaped yard, complete with flower gardens, a deck, and a patio, ideal for quiet mornings or evening gatherings. Nestled in a desirable neighborhood, this home offers direct access to The Ridges Golf Course, perfect for golf lovers or anyone seeking a peaceful, scenic setting.
Zillow last checked: 8 hours ago
Listing updated: June 06, 2025 at 06:25am
Listed by:
BRIAN SLINKMAN 715-424-3000,
NEXTHOME PARTNERS,
Nathan Weidman 715-572-7146,
NEXTHOME PARTNERS
Bought with:
Brian J Slinkman
Source: WIREX MLS,MLS#: 22501020 Originating MLS: Central WI Board of REALTORS
Originating MLS: Central WI Board of REALTORS
Facts & features
Interior
Bedrooms & bathrooms
- Bedrooms: 2
- Bathrooms: 3
- Full bathrooms: 3
- Main level bedrooms: 2
Primary bedroom
- Level: Main
- Area: 182
- Dimensions: 14 x 13
Bedroom 2
- Level: Main
- Area: 100
- Dimensions: 10 x 10
Bathroom
- Features: Master Bedroom Bath
Family room
- Level: Lower
- Area: 266
- Dimensions: 19 x 14
Kitchen
- Level: Main
- Area: 132
- Dimensions: 12 x 11
Living room
- Level: Main
- Area: 306
- Dimensions: 18 x 17
Heating
- Natural Gas, Forced Air
Cooling
- Central Air
Appliances
- Included: Refrigerator, Range/Oven, Dishwasher, Microwave, Washer, Dryer
Features
- Ceiling Fan(s), Walk-In Closet(s)
- Flooring: Vinyl, Wood
- Windows: Window Coverings
- Basement: Partially Finished,Full
- Common walls with other units/homes: 1 Common Wall
Interior area
- Total structure area: 2,080
- Total interior livable area: 2,080 sqft
- Finished area above ground: 1,390
- Finished area below ground: 690
Property
Parking
- Total spaces: 2
- Parking features: 2 Car, Attached, Garage Door Opener
- Attached garage spaces: 2
Features
- Levels: One
- Stories: 1
- Patio & porch: Deck, Patio
Lot
- Size: 6,969 sqft
Details
- Parcel number: 3414580
- Zoning: Residential
- Special conditions: Arms Length
Construction
Type & style
- Home type: SingleFamily
- Architectural style: Ranch
- Property subtype: Single Family Residence
- Attached to another structure: Yes
Materials
- Brick, Vinyl Siding
- Roof: Shingle
Condition
- 21+ Years
- New construction: No
- Year built: 2000
Utilities & green energy
- Sewer: Public Sewer
- Water: Public
- Utilities for property: Cable Available
Community & neighborhood
Location
- Region: Wisconsin Rapids
- Subdivision: Ridges Estates
- Municipality: Wisconsin Rapids
Other
Other facts
- Listing terms: Arms Length Sale
Price history
| Date | Event | Price |
|---|---|---|
| 6/6/2025 | Sold | $345,000$166/sqft |
Source: | ||
| 4/9/2025 | Pending sale | $345,000$166/sqft |
Source: | ||
| 4/2/2025 | Contingent | $345,000$166/sqft |
Source: | ||
| 3/24/2025 | Listed for sale | $345,000$166/sqft |
Source: | ||
Public tax history
| Year | Property taxes | Tax assessment |
|---|---|---|
| 2024 | $4,806 +5.4% | $220,300 +49.4% |
| 2023 | $4,561 +1.3% | $147,500 |
| 2022 | $4,501 +2.2% | $147,500 |
Find assessor info on the county website
Neighborhood: 54494
Nearby schools
GreatSchools rating
- 5/10Woodside Elementary SchoolGrades: PK-5Distance: 1.2 mi
- 4/10Wisconsin Rapids Area Middle SchoolGrades: 6-8Distance: 3.3 mi
- 7/10Lincoln High SchoolGrades: 9-12Distance: 1.6 mi
Schools provided by the listing agent
- District: Wisconsin Rapids
Source: WIREX MLS. This data may not be complete. We recommend contacting the local school district to confirm school assignments for this home.

Get pre-qualified for a loan
At Zillow Home Loans, we can pre-qualify you in as little as 5 minutes with no impact to your credit score.An equal housing lender. NMLS #10287.
