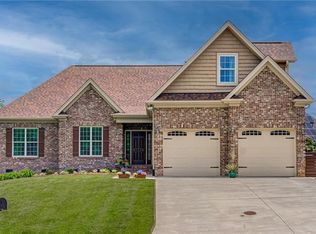Sold for $485,000 on 05/09/25
Zestimate®
$485,000
4623 Orchard Grove Dr, Clemmons, NC 27012
4beds
2,439sqft
Stick/Site Built, Residential, Single Family Residence
Built in 2012
0.23 Acres Lot
$485,000 Zestimate®
$--/sqft
$2,293 Estimated rent
Home value
$485,000
$456,000 - $514,000
$2,293/mo
Zestimate® history
Loading...
Owner options
Explore your selling options
What's special
This beautiful 1-story brick home, located in the Peppertree subdivision, offers a perfect blend of comfort, elegance, and functionality. With its versatile layout, the home features 4 bedrooms, 3 full bathrooms, and many amenities that cater to modern living. Tall ceilings throughout create an open and airy feel, while the primary bedroom boasts a beautiful tray ceiling, a private en-suite bathroom. The spacious kitchen is designed for convenience and functionality. A large bonus room provides versatility, ideal for use as an additional bedroom, office, or recreational space.Outdoor living spaces include a screened back porch and a deck, perfect for entertaining or enjoying the serene, private backyard. The home sits on a quiet cul-de-sac, ensuring privacy and a peaceful atmosphere. Additionally, a walk-in attic offers plenty of storage space or the potential for future expansion. With its impressive features and prime location, this home is a rare find.
Zillow last checked: 8 hours ago
Listing updated: May 09, 2025 at 09:15am
Listed by:
Karen Johnson 336-504-4817,
Robertson Realty,
Dean Robertson 336-345-6138,
Robertson Realty
Bought with:
Pam Boyle, 124373
Mitchell Forbes Global Properties
Source: Triad MLS,MLS#: 1167561 Originating MLS: Winston-Salem
Originating MLS: Winston-Salem
Facts & features
Interior
Bedrooms & bathrooms
- Bedrooms: 4
- Bathrooms: 3
- Full bathrooms: 3
- Main level bathrooms: 3
Primary bedroom
- Level: Main
- Dimensions: 12.5 x 16
Bedroom 2
- Level: Main
- Dimensions: 12.42 x 12.42
Bedroom 3
- Level: Main
- Dimensions: 12.58 x 12.5
Bedroom 4
- Level: Main
- Dimensions: 12.5 x 10.75
Bonus room
- Level: Second
- Dimensions: 12.67 x 12.92
Breakfast
- Level: Main
- Dimensions: 11.58 x 6.83
Dining room
- Level: Main
- Dimensions: 12.17 x 10.5
Entry
- Level: Main
- Dimensions: 5.75 x 15.83
Great room
- Level: Main
- Dimensions: 16 x 17.75
Kitchen
- Level: Main
- Dimensions: 14.58 x 12.17
Laundry
- Level: Main
- Dimensions: 6 x 5.25
Heating
- Forced Air, Natural Gas
Cooling
- Central Air
Appliances
- Included: Microwave, Dishwasher, Disposal, Free-Standing Range, Gas Water Heater
- Laundry: Dryer Connection, Main Level, Washer Hookup
Features
- Ceiling Fan(s), Dead Bolt(s), Soaking Tub, Pantry, Separate Shower, Solid Surface Counter
- Flooring: Carpet, Tile, Wood
- Doors: Arched Doorways
- Basement: Crawl Space
- Attic: Floored,Walk-In
- Number of fireplaces: 1
- Fireplace features: Gas Log, Great Room
Interior area
- Total structure area: 2,439
- Total interior livable area: 2,439 sqft
- Finished area above ground: 2,439
Property
Parking
- Total spaces: 2
- Parking features: Driveway, Garage, Paved, Garage Door Opener, Attached, Garage Faces Front
- Attached garage spaces: 2
- Has uncovered spaces: Yes
Features
- Levels: One
- Stories: 1
- Patio & porch: Porch
- Pool features: None
Lot
- Size: 0.23 Acres
- Dimensions: 51 x 156 x 150 x 118
- Features: Cleared, Cul-De-Sac, Level, Subdivided, Not in Flood Zone, Subdivision
Details
- Parcel number: 5892730523
- Zoning: RS9
- Special conditions: Owner Sale
Construction
Type & style
- Home type: SingleFamily
- Property subtype: Stick/Site Built, Residential, Single Family Residence
Materials
- Aluminum Siding, Brick, Stone, Vinyl Siding
Condition
- Year built: 2012
Utilities & green energy
- Sewer: Public Sewer
- Water: Public
Community & neighborhood
Security
- Security features: Smoke Detector(s)
Location
- Region: Clemmons
- Subdivision: Peppertree
Other
Other facts
- Listing agreement: Exclusive Right To Sell
- Listing terms: Cash,Conventional,FHA,VA Loan
Price history
| Date | Event | Price |
|---|---|---|
| 5/9/2025 | Sold | $485,000-5.8% |
Source: | ||
| 4/10/2025 | Pending sale | $514,900 |
Source: | ||
| 2/20/2025 | Price change | $514,900-3.7% |
Source: | ||
| 1/17/2025 | Listed for sale | $534,900+91.1% |
Source: | ||
| 1/8/2013 | Sold | $279,900 |
Source: | ||
Public tax history
| Year | Property taxes | Tax assessment |
|---|---|---|
| 2025 | -- | $515,800 +51% |
| 2024 | $2,603 +2.7% | $341,700 |
| 2023 | $2,534 | $341,700 |
Find assessor info on the county website
Neighborhood: 27012
Nearby schools
GreatSchools rating
- 4/10Ward ElementaryGrades: PK-5Distance: 2 mi
- 4/10Clemmons MiddleGrades: 6-8Distance: 2.1 mi
- 8/10West Forsyth HighGrades: 9-12Distance: 4.2 mi
Schools provided by the listing agent
- Elementary: Ward
- Middle: Clemmons
- High: West Forsyth
Source: Triad MLS. This data may not be complete. We recommend contacting the local school district to confirm school assignments for this home.

Get pre-qualified for a loan
At Zillow Home Loans, we can pre-qualify you in as little as 5 minutes with no impact to your credit score.An equal housing lender. NMLS #10287.
