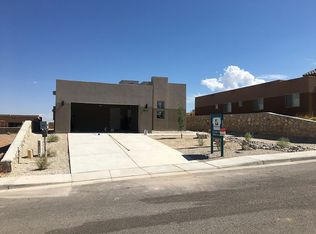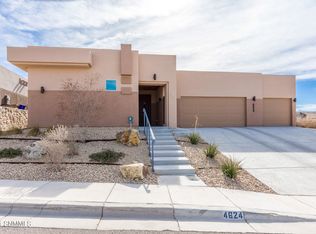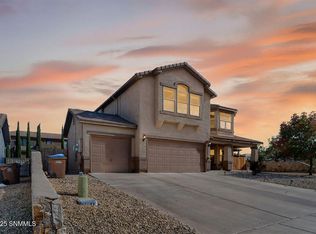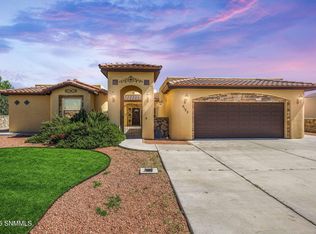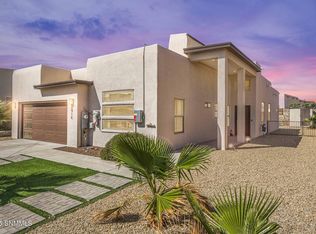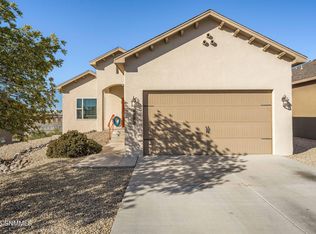Better-than-new home on a corner lot in a quiet cul-de-sac! Located in the sought-after Sonoma Ranch area, this beautifully updated property offers Organ Mountain views and unbeatable convenience near Dona Ana Community College, Walmart, MountainView Regional Medical Center, banks, and restaurants.Inside, you'll find 2,163 sq ft, including 3 bedrooms, 2 baths, and a sunroom/office, with fresh interior updates throughout. Recent exterior renovations, new elastomeric exterior paint, and an improved elastomeric roof add long-term value and peace of mind.The property also features three separate porches, offering multiple outdoor spaces to relax and enjoy the views. The fully landscaped yard features a charming pergola, a storage shed, and low-maintenance outdoor space perfect for relaxing or entertaining.Homes with this level of care and updates rarely come available--this one truly lives better than new.
For sale
$409,000
4623 Monument Ct, Las Cruces, NM 88011
3beds
2,163sqft
Est.:
Single Family Residence, Residential
Built in 2020
7,840.8 Square Feet Lot
$-- Zestimate®
$189/sqft
$12/mo HOA
What's special
Organ mountain viewsQuiet cul-de-sacThree separate porchesFully landscaped yardCharming pergolaCorner lot
- 8 days |
- 481 |
- 26 |
Likely to sell faster than
Zillow last checked: 8 hours ago
Listing updated: December 02, 2025 at 10:35am
Listed by:
Jared Andrew English 888-881-4118,
Congress Realty, Inc. 888-881-4118
Source: SNMMLS,MLS#: 2503706
Tour with a local agent
Facts & features
Interior
Bedrooms & bathrooms
- Bedrooms: 3
- Bathrooms: 2
- Full bathrooms: 2
Interior area
- Total structure area: 2,163
- Total interior livable area: 2,163 sqft
Property
Parking
- Total spaces: 2
- Parking features: Garage
- Garage spaces: 2
Features
- Levels: One
- Stories: 1
Lot
- Size: 7,840.8 Square Feet
- Dimensions: 0 to .24 AC
Details
- Parcel number: 4010132453125
Construction
Type & style
- Home type: SingleFamily
- Architectural style: See Public Info
- Property subtype: Single Family Residence, Residential
Condition
- New construction: No
- Year built: 2020
Community & HOA
Community
- Subdivision: Sonoma Ranch East Ii, Phase 8b
HOA
- Has HOA: Yes
- HOA fee: $12 monthly
Location
- Region: Las Cruces
Financial & listing details
- Price per square foot: $189/sqft
- Tax assessed value: $305,990
- Annual tax amount: $3,107
- Date on market: 12/2/2025
Estimated market value
Not available
Estimated sales range
Not available
Not available
Price history
Price history
| Date | Event | Price |
|---|---|---|
| 12/2/2025 | Listed for sale | $409,000-0.2%$189/sqft |
Source: SNMMLS #2503706 Report a problem | ||
| 9/5/2025 | Listing removed | $410,000$190/sqft |
Source: SNMMLS #2501411 Report a problem | ||
| 8/29/2025 | Pending sale | $410,000$190/sqft |
Source: SNMMLS #2501411 Report a problem | ||
| 7/24/2025 | Price change | $410,000-2.4%$190/sqft |
Source: SNMMLS #2501411 Report a problem | ||
| 5/15/2025 | Listed for sale | $419,999-2.3%$194/sqft |
Source: SNMMLS #2501411 Report a problem | ||
Public tax history
Public tax history
| Year | Property taxes | Tax assessment |
|---|---|---|
| 2024 | $3,107 +1.4% | $101,997 +3% |
| 2023 | $3,063 -1.4% | $99,026 |
| 2022 | $3,106 +0.3% | $99,026 |
Find assessor info on the county website
BuyAbility℠ payment
Est. payment
$2,370/mo
Principal & interest
$2004
Property taxes
$211
Other costs
$155
Climate risks
Neighborhood: 88011
Nearby schools
GreatSchools rating
- 5/10Sonoma Elementary SchoolGrades: PK-5Distance: 1.4 mi
- 8/10Camino Real Middle SchoolGrades: 6-8Distance: 1.7 mi
- 5/10Centennial High SchoolGrades: 9-12Distance: 3.5 mi
- Loading
- Loading
