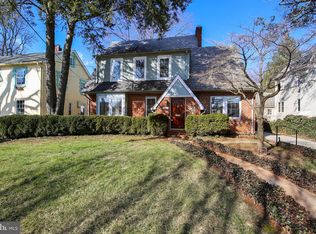Sold for $1,500,000 on 02/07/24
$1,500,000
4623 Hunt Ave, Chevy Chase, MD 20815
4beds
2,369sqft
Single Family Residence
Built in 1930
6,189 Square Feet Lot
$1,577,900 Zestimate®
$633/sqft
$6,252 Estimated rent
Home value
$1,577,900
$1.48M - $1.69M
$6,252/mo
Zestimate® history
Loading...
Owner options
Explore your selling options
What's special
NEW PRICE DROP! MOTIVATED SELLER! NEW LOOK!! MOVE IN READY! Expanded colonial with European gardens in sought-after close in Chevy Chase. Renovated 4 bedroom 3.5 bath home with the feel of a French country estate. Elegant living room with fireplace. Gorgeous newly refinished hard wood floors and just painted thru out. Beautifully updated kitchen addition is perfect for entertaining with a sunny eat-in area & large bar seating. Gourmet chef’s kitchen features a Thermador gas range, SS appliances, granite counters & designer cabinets. Relax in the family room addition with access to the private gardens & flagstone patio. Formal dining room or library with built-in bookcases. Large sun-filled primary BR addition with cathedral ceilings and a skylight, space for a seating area & two closets. Updated full bath with tiled shower. Two additional bedrooms & a modern updated en-suite bath. Basement addition with a bonus family room, 4th BR/office, and a full bath. Rec. room, gym, or guest space & plenty of storage. Superb close-in location steps to downtown Bethesda, Friendship Heights, Norwood park . Easy access to metro & downtown DC.
Zillow last checked: 8 hours ago
Listing updated: February 07, 2024 at 09:13am
Listed by:
Liz Abele 202-550-3222,
Long & Foster Real Estate, Inc.
Bought with:
Corey Burr, 35846
TTR Sotheby's International Realty
Source: Bright MLS,MLS#: MDMC2107282
Facts & features
Interior
Bedrooms & bathrooms
- Bedrooms: 4
- Bathrooms: 4
- Full bathrooms: 3
- 1/2 bathrooms: 1
- Main level bathrooms: 1
Basement
- Area: 1106
Heating
- Radiator, Natural Gas
Cooling
- Central Air, Electric
Appliances
- Included: Gas Water Heater
Features
- Cathedral Ceiling(s)
- Flooring: Hardwood, Ceramic Tile, Engineered Wood
- Basement: Finished,Exterior Entry,Rear Entrance,Partial
- Number of fireplaces: 1
Interior area
- Total structure area: 3,123
- Total interior livable area: 2,369 sqft
- Finished area above ground: 2,017
- Finished area below ground: 352
Property
Parking
- Parking features: Driveway
- Has uncovered spaces: Yes
Accessibility
- Accessibility features: None
Features
- Levels: Four
- Stories: 4
- Pool features: None
Lot
- Size: 6,189 sqft
Details
- Additional structures: Above Grade, Below Grade
- Parcel number: 160700474023
- Zoning: R60
- Special conditions: Standard
Construction
Type & style
- Home type: SingleFamily
- Architectural style: Colonial,French
- Property subtype: Single Family Residence
Materials
- Brick
- Foundation: Block
- Roof: Asphalt
Condition
- New construction: No
- Year built: 1930
Utilities & green energy
- Sewer: Public Sewer
- Water: Public
Community & neighborhood
Location
- Region: Chevy Chase
- Subdivision: Chevy Chase Gardens
Other
Other facts
- Listing agreement: Exclusive Right To Sell
- Listing terms: Conventional,Cash
- Ownership: Fee Simple
Price history
| Date | Event | Price |
|---|---|---|
| 2/7/2024 | Sold | $1,500,000-3.2%$633/sqft |
Source: | ||
| 10/30/2023 | Contingent | $1,550,000$654/sqft |
Source: | ||
| 9/27/2023 | Price change | $1,550,000-2.8%$654/sqft |
Source: | ||
| 9/15/2023 | Listed for sale | $1,595,000-5.9%$673/sqft |
Source: | ||
| 7/18/2023 | Listing removed | -- |
Source: | ||
Public tax history
| Year | Property taxes | Tax assessment |
|---|---|---|
| 2025 | $14,905 +8.8% | $1,283,733 +7.9% |
| 2024 | $13,694 +5.8% | $1,189,500 +5.9% |
| 2023 | $12,946 +10.9% | $1,123,567 +6.2% |
Find assessor info on the county website
Neighborhood: Chevy Chase Terrace
Nearby schools
GreatSchools rating
- 4/10Somerset Elementary SchoolGrades: K-5Distance: 0.1 mi
- 10/10Westland Middle SchoolGrades: 6-8Distance: 1.2 mi
- 8/10Bethesda-Chevy Chase High SchoolGrades: 9-12Distance: 1.1 mi
Schools provided by the listing agent
- Elementary: Somerset
- Middle: Westland
- High: Bethesda-chevy Chase
- District: Montgomery County Public Schools
Source: Bright MLS. This data may not be complete. We recommend contacting the local school district to confirm school assignments for this home.

Get pre-qualified for a loan
At Zillow Home Loans, we can pre-qualify you in as little as 5 minutes with no impact to your credit score.An equal housing lender. NMLS #10287.
Sell for more on Zillow
Get a free Zillow Showcase℠ listing and you could sell for .
$1,577,900
2% more+ $31,558
With Zillow Showcase(estimated)
$1,609,458