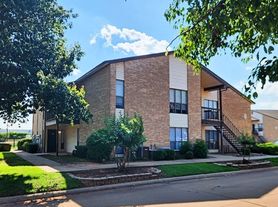FOR LEASE $3,000 mo. This BEAUTIFUL, well maintained, and updated home has 4 bedrooms, 2 bathrooms, bonus room, formal dining room and sits on a large corner lot with large trees. Enjoy the space this home provides with large primary living areas, plenty of storage, and a great back yard! The living room with gas log fireplace and built in bookcases compliments the formal dining area ultimately creating an inviting space for large gatherings. The kitchen is light and bright with breakfast area, large pantry, new countertops, updated backsplash, updated sink, updated stove and hood, and new stainless-steel dishwasher. Both the primary suite and guest bedroom are downstairs and the additional two bedrooms; bathroom and bonus room are located upstairs. The bonus room sits between the two upstairs bedrooms and has endless possibilities as a game room, playroom or work out area. The backyard is fully fenced, has a storage building, deck, fire pit and plenty of space for large outdoor swing sets, trampoline, pool and so much more! Additional items to note- new AC motor 2023, new upstairs water heater 2023, new duct cleaning/lining 2022, windows replaced in 2020 and home has 2 AC units and 2 hot water tanks. This home is move in ready. Located in the Westwood Elementary school district, across from the Stillwater Country Club and just minutes away from Oklahoma State University.
1-Year Lease
House for rent
Accepts Zillow applications
$3,000/mo
4623 Fairfield Dr, Stillwater, OK 74074
4beds
2,860sqft
Price may not include required fees and charges.
Single family residence
Available now
Dogs OK
Central air
In unit laundry
Attached garage parking
Forced air
What's special
Fire pitStorage buildingNew countertopsLarge corner lotFormal dining roomLarge treesPlenty of storage
- 6 days |
- -- |
- -- |
Zillow last checked: 9 hours ago
Listing updated: November 29, 2025 at 12:01pm
Travel times
Facts & features
Interior
Bedrooms & bathrooms
- Bedrooms: 4
- Bathrooms: 2
- Full bathrooms: 2
Heating
- Forced Air
Cooling
- Central Air
Appliances
- Included: Dishwasher, Dryer, Microwave, Oven, Refrigerator, Washer
- Laundry: In Unit
Features
- Flooring: Carpet, Hardwood, Tile
Interior area
- Total interior livable area: 2,860 sqft
Property
Parking
- Parking features: Attached
- Has attached garage: Yes
- Details: Contact manager
Features
- Exterior features: Heating system: Forced Air
Details
- Parcel number: 19N02E203SH3650040001
Construction
Type & style
- Home type: SingleFamily
- Property subtype: Single Family Residence
Community & HOA
Location
- Region: Stillwater
Financial & listing details
- Lease term: 1 Year
Price history
| Date | Event | Price |
|---|---|---|
| 11/29/2025 | Listed for rent | $3,000$1/sqft |
Source: Zillow Rentals | ||
| 4/22/2024 | Sold | $350,000+0%$122/sqft |
Source: | ||
| 3/16/2024 | Pending sale | $349,900$122/sqft |
Source: | ||
| 3/1/2024 | Listed for sale | $349,900+75.8%$122/sqft |
Source: | ||
| 10/25/2011 | Listing removed | $199,000+7.6%$70/sqft |
Source: Visual Tour #104504 | ||

