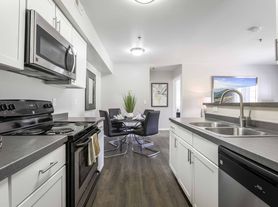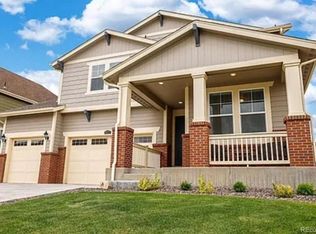Eco-Friendly Living in Thornton! | 5 Bed, 3 Bath Ranch with Finished Basement & Solar Savings!
Welcome home to this spacious and energy-efficient 5-bedroom, 3-bathroom ranch-style home, perfectly situated on a quiet cul-de-sac in the desirable Meadow Park neighborhood of Thornton! Boasting nearly 2,500 square feet of finished living space, this home offers room for everyone and includes access to fantastic community amenities.
Property Highlights
Modern & Open Concept Living:
Vaulted Ceilings and abundant natural light create an inviting main living area.
Finished Basement adds huge value, featuring a large flexible Family/Rec Room space and two additional conforming bedrooms.
The main floor features an Open Floorplan connecting the living room (complete with a Gas Fireplace) to the spacious, eat-in kitchen.
Enjoy cooking with a Kitchen Island and modern appliances, including a range, oven, microwave, dishwasher, and disposal.
Full-size Washer and Dryer are included on the main level.
For your comfort, the home is equipped with Central Air Conditioning and a Smart Thermostat.
Thoughtful Layout:
The main level features the private Primary Suite with a large walk-in closet and a luxurious Five-Piece Primary Bath.
Two additional secondary bedrooms and a remodeled 3/4 hallway bath are also located on the main floor.
The finished basement adds two spacious conforming bedrooms and a full updated bathroom.
Guaranteed Energy Savings with Solar!
Say goodbye to unpredictable electric bills! This home features installed solar panels that are included in your lease for an easy, fixed monthly fee:
1-Year Lease.
Solar Panel Fee: $218.00/month (Mandatory).
The Benefit: This fixed fee is designed to significantly offset or replace your standard monthly electricity payments, giving you predictable and lower utility costs.
Prime Location & Community Perks
Enjoy the best of neighborhood living in Meadow Park!
Located on a quiet cul-de-sac street.
Excellent location with easy access to shopping, dining, and major commuter routes.
Exterior & Parking:
Private, fully-fenced backyard with a lovely Covered Back Patio perfect for enjoying Colorado evenings.
Attached 2-car garage with built-in storage.
Lease Details:
Lease Term: 12 months.
Utilities: Renter is responsible for all utilities (water, sewer, gas, and the fixed Solar Panel Fee of $218.00/month).
Pets: Allowed
Schedule your showing today to experience this spacious, cost-saving home!
1-Year Lease.
Solar Panel Fee: $218.00/month.
Benefit: This fee replaces most or all of your monthly electric bill. Enjoy significantly lower electricity costs!
House for rent
Accepts Zillow applications
$3,400/mo
4623 E 127th Pl, Thornton, CO 80241
5beds
2,475sqft
Price may not include required fees and charges.
Single family residence
Available now
Cats, dogs OK
Central air
In unit laundry
Attached garage parking
Forced air
What's special
Gas fireplaceModern appliancesFinished basementPrivate fully-fenced backyardPrimary suiteFive-piece primary bathVaulted ceilings
- 11 days |
- -- |
- -- |
Travel times
Facts & features
Interior
Bedrooms & bathrooms
- Bedrooms: 5
- Bathrooms: 3
- Full bathrooms: 3
Heating
- Forced Air
Cooling
- Central Air
Appliances
- Included: Dishwasher, Dryer, Microwave, Oven, Refrigerator, Washer
- Laundry: In Unit
Features
- Walk In Closet
- Flooring: Hardwood
Interior area
- Total interior livable area: 2,475 sqft
Property
Parking
- Parking features: Attached, Off Street
- Has attached garage: Yes
- Details: Contact manager
Features
- Exterior features: Gas not included in rent, Heating system: Forced Air, No Utilities included in rent, Pet Door, Sewage not included in rent, Walk In Closet, Water not included in rent
Details
- Parcel number: 0157131221009
Construction
Type & style
- Home type: SingleFamily
- Property subtype: Single Family Residence
Community & HOA
Location
- Region: Thornton
Financial & listing details
- Lease term: 1 Year
Price history
| Date | Event | Price |
|---|---|---|
| 10/3/2025 | Listed for rent | $3,400$1/sqft |
Source: Zillow Rentals | ||
| 6/9/2023 | Sold | $475,000+70.3%$192/sqft |
Source: | ||
| 4/8/2002 | Sold | $279,000$113/sqft |
Source: Public Record | ||

