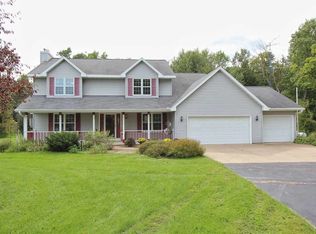Sold
$860,000
4623 Cooperstown Rd, Denmark, WI 54208
4beds
2,525sqft
Single Family Residence
Built in 2002
10.02 Acres Lot
$911,600 Zestimate®
$341/sqft
$3,135 Estimated rent
Home value
$911,600
$802,000 - $1.04M
$3,135/mo
Zestimate® history
Loading...
Owner options
Explore your selling options
What's special
This PRISTINE estate offers a rare opportunity to own a home w/a perfect blend of elegance & tranquility. The open foyer greets you w/a flood of natural light illuminating the living rm & kitchen. Kitchen feat custm mpl cabs/breakfast bar/wk-in pantry & appliance pkg. Primary suite features 2 closets/sep vanities/wk-in tile shower & patio door. 2 ad’l beds/formal dining/office/adt’l full bath/HUGE laundry rm complete the main level. Open staircase to LL brings you to easy-to-finish LL w/lrg windows/4th bed/abundant storage & stubbed for future bath. Property spans over 10 peaceful wooded/open acreage. Horse enthusiasts will LOVE the horse facilities w/everything a horse needs! Enjoy hunting? Bow/Gun hunting permitted (per seller). Schedule a showing today & experience this serene property!
Zillow last checked: 8 hours ago
Listing updated: July 13, 2024 at 03:21am
Listed by:
Jaime Lunn OFF-D:920-370-0162,
Resource One Realty, LLC
Bought with:
Nancy M Ruben
Lannon Stone Realty, LLC
Source: RANW,MLS#: 50292182
Facts & features
Interior
Bedrooms & bathrooms
- Bedrooms: 4
- Bathrooms: 4
- Full bathrooms: 2
- 1/2 bathrooms: 2
Bedroom 1
- Level: Main
- Dimensions: 14x17
Bedroom 2
- Level: Main
- Dimensions: 12x12
Bedroom 3
- Level: Main
- Dimensions: 12x13
Bedroom 4
- Level: Lower
- Dimensions: 11x24
Other
- Level: Main
- Dimensions: 12x10
Dining room
- Level: Main
- Dimensions: 15x13
Kitchen
- Level: Main
- Dimensions: 14x15
Living room
- Level: Main
- Dimensions: 17x20
Other
- Description: Den/Office
- Level: Main
- Dimensions: 14x14
Other
- Description: Laundry
- Level: Main
- Dimensions: 15x07
Other
- Description: Foyer
- Level: Main
- Dimensions: 08x05
Other
- Description: Other
- Level: Lower
- Dimensions: 17x31
Heating
- Forced Air
Cooling
- Forced Air, Central Air
Appliances
- Included: Dishwasher, Disposal, Dryer, Microwave, Range, Refrigerator, Washer, Water Softener Owned
Features
- At Least 1 Bathtub, Breakfast Bar, Cable Available, Central Vacuum, High Speed Internet, Pantry, Split Bedroom, Walk-in Shower, Formal Dining
- Flooring: Wood/Simulated Wood Fl
- Basement: 8Ft+ Ceiling,Full,Full Sz Windows Min 20x24,Bath/Stubbed,Sump Pump,Emergency Generator,Partial Fin. Non-contig
- Number of fireplaces: 1
- Fireplace features: One, Gas
Interior area
- Total interior livable area: 2,525 sqft
- Finished area above ground: 2,237
- Finished area below ground: 288
Property
Parking
- Total spaces: 3
- Parking features: Attached, Basement, Garage Door Opener
- Attached garage spaces: 3
Accessibility
- Accessibility features: 1st Floor Bedroom, 1st Floor Full Bath, Doors 36"+, Laundry 1st Floor, Level Drive, Level Lot, Open Floor Plan
Features
- Fencing: Pet Containment Fnc-Elec
Lot
- Size: 10.02 Acres
Details
- Additional structures: 4+ Accessory Unit(s), Acc. Unit SqFt 751-1000
- Parcel number: GL6281
- Zoning: Residential
- Special conditions: Arms Length
Construction
Type & style
- Home type: SingleFamily
- Architectural style: Ranch
- Property subtype: Single Family Residence
Materials
- Aluminum Siding, Vinyl Siding
- Foundation: Poured Concrete
Condition
- New construction: No
- Year built: 2002
Utilities & green energy
- Sewer: Mound Septic
- Water: Well
Community & neighborhood
Security
- Security features: Security System
Location
- Region: Denmark
Price history
| Date | Event | Price |
|---|---|---|
| 7/12/2024 | Sold | $860,000+4.3%$341/sqft |
Source: RANW #50292182 Report a problem | ||
| 7/1/2024 | Pending sale | $824,900$327/sqft |
Source: RANW #50292182 Report a problem | ||
| 6/4/2024 | Contingent | $824,900$327/sqft |
Source: | ||
| 5/31/2024 | Listed for sale | $824,900+235.3%$327/sqft |
Source: RANW #50292182 Report a problem | ||
| 10/13/2012 | Sold | $246,000-2.6%$97/sqft |
Source: RANW #50061284 Report a problem | ||
Public tax history
| Year | Property taxes | Tax assessment |
|---|---|---|
| 2024 | $7,060 +16.6% | $438,500 +31.5% |
| 2023 | $6,055 +2.5% | $333,500 +0.2% |
| 2022 | $5,907 +0.4% | $332,700 +4.2% |
Find assessor info on the county website
Neighborhood: 54208
Nearby schools
GreatSchools rating
- NADenmark Early Childhood CenterGrades: PK-KDistance: 3.6 mi
- 5/10Denmark Middle SchoolGrades: 6-8Distance: 3.8 mi
- 5/10Denmark High SchoolGrades: 9-12Distance: 3.8 mi
Get pre-qualified for a loan
At Zillow Home Loans, we can pre-qualify you in as little as 5 minutes with no impact to your credit score.An equal housing lender. NMLS #10287.
