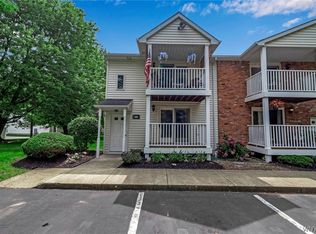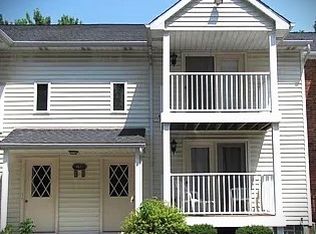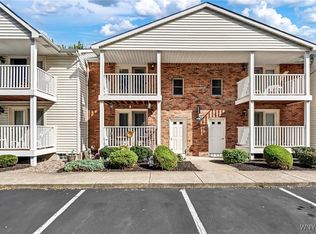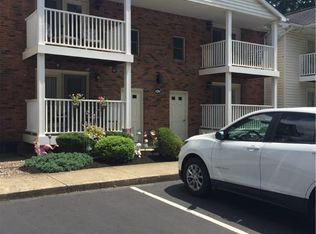Closed
$190,017
4623 Chestnut Ridge Rd APT A, Amherst, NY 14228
2beds
797sqft
Condominium, Apartment
Built in 1988
-- sqft lot
$192,500 Zestimate®
$238/sqft
$1,462 Estimated rent
Home value
$192,500
$181,000 - $204,000
$1,462/mo
Zestimate® history
Loading...
Owner options
Explore your selling options
What's special
Rare Find! Updated 1st-Floor End Unit with 2 Garages!
Don’t miss this move-in ready 2-bedroom condo with TWO garages (#5 & #13) included! Located on the first floor, this end unit features white kitchen cabinets 2018, newer vinyl flooring, and a Pella sliding door with built-in blinds opening to a porch with peaceful green space views. Enjoy a cozy living room with an Woodburn fireplace (as is) and neutral tones . The basement includes a bonus room, laundry area, and newer washer & dryer. AC and Furnace 2024. Prime location near UB North, shopping, dining, and quick highway access! Offers are due on Tuesday, 7/1 @5pm.
Zillow last checked: 8 hours ago
Listing updated: August 15, 2025 at 08:06am
Listed by:
Jasmine Chen 716-604-4665,
Howard Hanna WNY Inc.
Bought with:
Nina Jack, 10401278597
HUNT Real Estate Corporation
Source: NYSAMLSs,MLS#: B1617869 Originating MLS: Buffalo
Originating MLS: Buffalo
Facts & features
Interior
Bedrooms & bathrooms
- Bedrooms: 2
- Bathrooms: 2
- Full bathrooms: 1
- 1/2 bathrooms: 1
- Main level bathrooms: 2
- Main level bedrooms: 2
Heating
- Gas, Forced Air
Cooling
- Central Air
Appliances
- Included: Dryer, Dishwasher, Free-Standing Range, Gas Water Heater, Microwave, Oven, Refrigerator, Washer
- Laundry: In Basement
Features
- Separate/Formal Dining Room, Separate/Formal Living Room, Living/Dining Room, Bedroom on Main Level, Main Level Primary, Primary Suite
- Flooring: Ceramic Tile, Luxury Vinyl, Varies
- Basement: Partial
- Number of fireplaces: 1
Interior area
- Total structure area: 797
- Total interior livable area: 797 sqft
Property
Parking
- Total spaces: 2
- Parking features: Assigned, Detached, Garage, Other, One Space, See Remarks
- Garage spaces: 2
Features
- Levels: One
- Stories: 1
- Patio & porch: Balcony
- Exterior features: Balcony
Lot
- Size: 871.20 sqft
- Dimensions: 21 x 42
- Features: Near Public Transit, Rectangular, Rectangular Lot, Residential Lot
Details
- Additional structures: Second Garage
- Parcel number: 142289054340000100700023A
- Special conditions: Standard
Construction
Type & style
- Home type: Condo
- Property subtype: Condominium, Apartment
Materials
- Brick, Vinyl Siding
- Roof: Asphalt
Condition
- Resale
- Year built: 1988
Utilities & green energy
- Sewer: Connected
- Water: Connected, Public
- Utilities for property: Sewer Connected, Water Connected
Community & neighborhood
Location
- Region: Amherst
- Subdivision: Lake Tree Village Condo
HOA & financial
HOA
- HOA fee: $295 monthly
- Services included: Common Area Maintenance, Common Area Insurance, Common Areas, Insurance, Maintenance Structure, Reserve Fund, Sewer, Snow Removal, Trash, Water
- Association name: Andruschat
- Association phone: 716-688-4757
Other
Other facts
- Listing terms: Cash,Conventional
Price history
| Date | Event | Price |
|---|---|---|
| 8/14/2025 | Sold | $190,017+11.8%$238/sqft |
Source: | ||
| 7/2/2025 | Pending sale | $169,900$213/sqft |
Source: | ||
| 6/25/2025 | Listed for sale | $169,900+95.3%$213/sqft |
Source: | ||
| 12/10/2018 | Sold | $87,000-3.2%$109/sqft |
Source: | ||
| 11/27/2018 | Pending sale | $89,900$113/sqft |
Source: Howard Hanna - West Seneca #B1142037 Report a problem | ||
Public tax history
| Year | Property taxes | Tax assessment |
|---|---|---|
| 2024 | -- | $132,000 +92.6% |
| 2023 | -- | $68,519 |
| 2022 | -- | $68,519 |
Find assessor info on the county website
Neighborhood: 14228
Nearby schools
GreatSchools rating
- 6/10Willow Ridge Elementary SchoolGrades: PK-5Distance: 0.7 mi
- 5/10Sweet Home Middle SchoolGrades: 6-8Distance: 0.8 mi
- 6/10Sweet Home Senior High SchoolGrades: 9-12Distance: 0.7 mi
Schools provided by the listing agent
- District: Sweet Home
Source: NYSAMLSs. This data may not be complete. We recommend contacting the local school district to confirm school assignments for this home.



