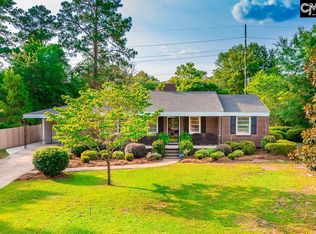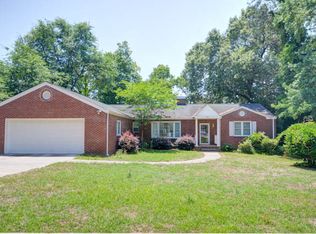Beautifully updated in the Heart of Forest Acres! New roof, heat/air including duct work, hot water heater, windows, doors, electrical service, stainless appliances, fixtures, paint, cabinets,and refinished hardwoods. 3 fully remodeled full baths feature new showers, bathtub, and vanities. Master bedroom features new walk in closet. Huge great room with wood burning fireplace perfect for entertaining. Large new laundry/mudroom. Newly built deck and screen porch lead to expansive backyard. Zoned for award winning District 1 schools and walking distance to Satchel Ford Elementary. Close to Forest Acres shopping and dining.
This property is off market, which means it's not currently listed for sale or rent on Zillow. This may be different from what's available on other websites or public sources.

