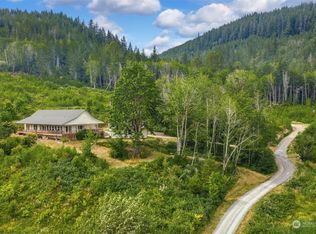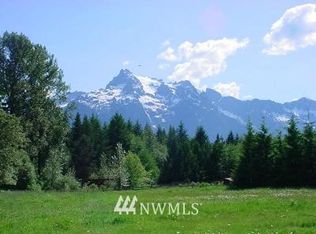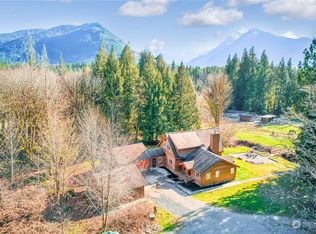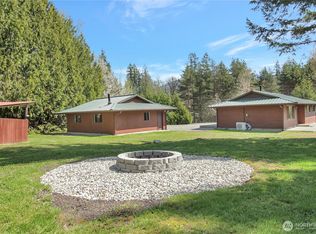Sold
Listed by:
Spencer Bowen,
eXp Realty
Bought with: Windermere RE Arlington
$800,000
46228 Giles Road, Darrington, WA 98241
4beds
2,880sqft
Single Family Residence
Built in 1999
20 Acres Lot
$790,100 Zestimate®
$278/sqft
$4,005 Estimated rent
Home value
$790,100
$735,000 - $845,000
$4,005/mo
Zestimate® history
Loading...
Owner options
Explore your selling options
What's special
Welcome to your private mountain getaway where you can live full-time, seasonally, or as a short-term rental. Imagine your own gorgeous 20 acres with trails for walking, riding horses or ATVs. Inside the spacious custom home, it's ideal layout places all entertaining areas central, including living room, open kitchen with large island, dining room, & family room plus outdoor patio access. Primary bedroom with two walk-in closets has private bath & soaking tub. Three more bedrooms & hall bath. Stay comfy all year with energy efficient heat pump heating & cooling. The oversized 2-car garage enters to the kitchen with mudroom & half bath steps away. City of Darrington growth zone, just minutes to hiking trails, Whitehorse, Marblemount & more.
Zillow last checked: 8 hours ago
Listing updated: August 01, 2025 at 04:04am
Listed by:
Spencer Bowen,
eXp Realty
Bought with:
Kristen Anderson, 98928
Windermere RE Arlington
Source: NWMLS,MLS#: 2212409
Facts & features
Interior
Bedrooms & bathrooms
- Bedrooms: 4
- Bathrooms: 3
- Full bathrooms: 2
- 1/2 bathrooms: 1
- Main level bathrooms: 3
- Main level bedrooms: 4
Primary bedroom
- Level: Main
Bedroom
- Level: Main
Bedroom
- Level: Main
Bedroom
- Level: Main
Bathroom full
- Level: Main
Bathroom full
- Level: Main
Other
- Level: Main
Dining room
- Level: Main
Entry hall
- Level: Main
Family room
- Level: Main
Kitchen with eating space
- Level: Main
Living room
- Level: Main
Utility room
- Level: Main
Heating
- Fireplace, Forced Air, Heat Pump, High Efficiency (Unspecified), Stove/Free Standing, Electric, Wood
Cooling
- Central Air, Forced Air
Appliances
- Included: Dishwasher(s), Refrigerator(s), Stove(s)/Range(s), Water Heater: Electric, Water Heater Location: Garage
Features
- Bath Off Primary, Ceiling Fan(s), Dining Room, High Tech Cabling, Walk-In Pantry
- Flooring: Vinyl, Vinyl Plank, Carpet
- Windows: Double Pane/Storm Window, Skylight(s)
- Basement: None
- Number of fireplaces: 1
- Fireplace features: Wood Burning, Main Level: 1, Fireplace
Interior area
- Total structure area: 2,880
- Total interior livable area: 2,880 sqft
Property
Parking
- Total spaces: 2
- Parking features: Attached Garage, RV Parking
- Attached garage spaces: 2
Features
- Levels: One
- Stories: 1
- Entry location: Main
- Patio & porch: Bath Off Primary, Ceiling Fan(s), Double Pane/Storm Window, Dining Room, Fireplace, High Tech Cabling, Jetted Tub, Skylight(s), Vaulted Ceiling(s), Walk-In Closet(s), Walk-In Pantry, Water Heater
- Spa features: Bath
- Has view: Yes
- View description: Mountain(s), Territorial
Lot
- Size: 20 Acres
- Features: Adjacent to Public Land, Dead End Street, Open Lot, Secluded, Value In Land, Cable TV, Deck, Fenced-Partially, High Speed Internet, Outbuildings, RV Parking
- Topography: Equestrian,Level
- Residential vegetation: Wooded
Details
- Parcel number: 32091100400700
- Zoning: RD
- Zoning description: Jurisdiction: City
- Special conditions: Standard
Construction
Type & style
- Home type: SingleFamily
- Property subtype: Single Family Residence
Materials
- Metal/Vinyl
- Foundation: Poured Concrete
- Roof: Composition
Condition
- Very Good
- Year built: 1999
Utilities & green energy
- Electric: Company: PUD
- Sewer: Septic Tank, Company: Septic
- Water: Individual Well, Company: Well
- Utilities for property: Dish Network, Ziply Fiber
Community & neighborhood
Location
- Region: Darrington
- Subdivision: Darrington
Other
Other facts
- Listing terms: Cash Out,Conventional
- Cumulative days on market: 437 days
Price history
| Date | Event | Price |
|---|---|---|
| 7/1/2025 | Sold | $800,000-5.6%$278/sqft |
Source: | ||
| 5/30/2025 | Pending sale | $847,900$294/sqft |
Source: | ||
| 5/7/2025 | Contingent | $847,900$294/sqft |
Source: | ||
| 4/25/2025 | Price change | $847,900-0.1%$294/sqft |
Source: | ||
| 1/30/2025 | Price change | $848,900-0.1%$295/sqft |
Source: | ||
Public tax history
| Year | Property taxes | Tax assessment |
|---|---|---|
| 2024 | $4,826 -13.1% | $796,500 -14.4% |
| 2023 | $5,551 -2.3% | $930,300 -1.4% |
| 2022 | $5,681 +13.3% | $943,600 +32.4% |
Find assessor info on the county website
Neighborhood: 98241
Nearby schools
GreatSchools rating
- 5/10Darrington Elementary SchoolGrades: PK-8Distance: 2 mi
- 5/10Darrington Sr High SchoolGrades: 9-12Distance: 1.9 mi
Schools provided by the listing agent
- Elementary: Darrington Elem
- Middle: Darrington Mid
- High: Darrington Snr High
Source: NWMLS. This data may not be complete. We recommend contacting the local school district to confirm school assignments for this home.

Get pre-qualified for a loan
At Zillow Home Loans, we can pre-qualify you in as little as 5 minutes with no impact to your credit score.An equal housing lender. NMLS #10287.
Sell for more on Zillow
Get a free Zillow Showcase℠ listing and you could sell for .
$790,100
2% more+ $15,802
With Zillow Showcase(estimated)
$805,902


