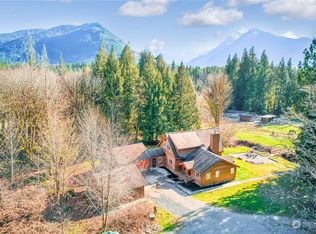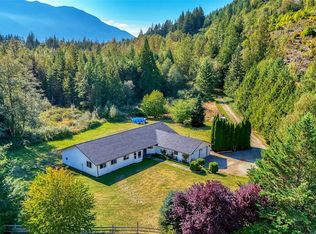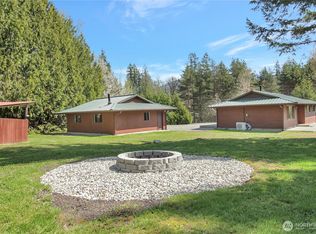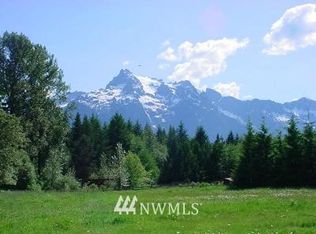Sold
Listed by:
Connie S. Redden-Peterson,
Windermere Real Estate JS,
Larry W. Peterson,
Windermere Real Estate JS
Bought with: SPIRE ONE Realty
$995,000
46227 Giles Road, Darrington, WA 98241
3beds
2,890sqft
Single Family Residence
Built in 2001
40 Acres Lot
$1,046,900 Zestimate®
$344/sqft
$3,889 Estimated rent
Home value
$1,046,900
$974,000 - $1.13M
$3,889/mo
Zestimate® history
Loading...
Owner options
Explore your selling options
What's special
Experience the awe-inspiring beauty of magnificent mountain views from the comfort of your own private 40-acre retreat & immerse yourself in the tranquility of nature. Use as full time or vacation home. Previous owner specifically selected this site among 5 on the property for this remarkable 2890sf rambler. Vaulted ceilings & walls of windows capture views from almost every room. Expansive kitchen for full entertainment, Heat pump to keep you cool, recirculating instant hot water & an amazing high tec sound system inside & outside the wrap around covered deck . So many spaces to do what you choose; 3.5-4 acre potential pasture, grape vineyard, ride your vehicle on the trails, shooting range & more. 3 car garage, 20x36 shop & generator.
Zillow last checked: 8 hours ago
Listing updated: March 12, 2024 at 09:48am
Listed by:
Connie S. Redden-Peterson,
Windermere Real Estate JS,
Larry W. Peterson,
Windermere Real Estate JS
Bought with:
Lauren GeRoy, 27124
SPIRE ONE Realty
Source: NWMLS,MLS#: 2128898
Facts & features
Interior
Bedrooms & bathrooms
- Bedrooms: 3
- Bathrooms: 3
- Full bathrooms: 2
- 3/4 bathrooms: 1
- Main level bedrooms: 3
Primary bedroom
- Level: Main
Bedroom
- Level: Main
Bedroom
- Level: Main
Bathroom three quarter
- Level: Main
Bathroom full
- Level: Main
Bathroom full
- Level: Main
Dining room
- Level: Main
Entry hall
- Level: Main
Great room
- Level: Main
Kitchen with eating space
- Level: Main
Utility room
- Level: Main
Heating
- Forced Air, Heat Pump, Hot Water Recirc Pump
Cooling
- Central Air, Forced Air, HEPA Air Filtration
Appliances
- Included: Dishwasher_, Dryer, Microwave_, Refrigerator_, StoveRange_, Washer, Dishwasher, Microwave, Refrigerator, StoveRange
Features
- Bath Off Primary, Dining Room, High Tech Cabling, Walk-In Pantry
- Flooring: Ceramic Tile, Hardwood, Carpet
- Windows: Double Pane/Storm Window, Skylight(s)
- Basement: None
- Has fireplace: No
Interior area
- Total structure area: 2,890
- Total interior livable area: 2,890 sqft
Property
Parking
- Total spaces: 6
- Parking features: RV Parking, Detached Garage
- Garage spaces: 6
Features
- Levels: One
- Stories: 1
- Entry location: Main
- Patio & porch: Ceramic Tile, Hardwood, Wall to Wall Carpet, Bath Off Primary, Double Pane/Storm Window, Dining Room, High Tech Cabling, Security System, Skylight(s), Vaulted Ceiling(s), Walk-In Closet(s), Walk-In Pantry, Wired for Generator
- Has view: Yes
- View description: Mountain(s), Territorial
Lot
- Size: 40.00 Acres
- Dimensions: apr x 1326 x 1389
- Features: Adjacent to Public Land, Dead End Street, Open Lot, Secluded, Deck, High Speed Internet, Outbuildings, Propane, RV Parking, Shop
- Topography: Level,PartialSlope,Sloped,SteepSlope
- Residential vegetation: Brush, Fruit Trees, Garden Space
Details
- Parcel number: 32091100100300
- Zoning description: RD & 950 Open Space Timber,Jurisdiction: County
- Special conditions: Standard
- Other equipment: Wired for Generator
Construction
Type & style
- Home type: SingleFamily
- Architectural style: See Remarks
- Property subtype: Single Family Residence
Materials
- Cement Planked
- Foundation: Poured Concrete
- Roof: Composition
Condition
- Very Good
- Year built: 2001
Details
- Builder name: Omni
Utilities & green energy
- Electric: Company: PUD
- Sewer: Septic Tank, Company: Private septic
- Water: Individual Well, Company: Private well
- Utilities for property: Starlink
Community & neighborhood
Security
- Security features: Security System
Location
- Region: Darrington
- Subdivision: Darrington
Other
Other facts
- Listing terms: Cash Out,Conventional,FHA,VA Loan
- Road surface type: Dirt
- Cumulative days on market: 554 days
Price history
| Date | Event | Price |
|---|---|---|
| 11/22/2023 | Sold | $995,000-8.7%$344/sqft |
Source: | ||
| 10/25/2023 | Pending sale | $1,090,000$377/sqft |
Source: | ||
| 10/12/2023 | Contingent | $1,090,000$377/sqft |
Source: | ||
| 8/16/2023 | Price change | $1,090,000-9.2%$377/sqft |
Source: | ||
| 6/30/2023 | Listed for sale | $1,200,000+163.7%$415/sqft |
Source: | ||
Public tax history
| Year | Property taxes | Tax assessment |
|---|---|---|
| 2024 | $6,404 +3.3% | $948,800 +6.1% |
| 2023 | $6,201 -1.1% | $893,900 -0.6% |
| 2022 | $6,269 +12% | $899,300 +30.2% |
Find assessor info on the county website
Neighborhood: 98241
Nearby schools
GreatSchools rating
- 5/10Darrington Elementary SchoolGrades: PK-8Distance: 2.2 mi
- 5/10Darrington Sr High SchoolGrades: 9-12Distance: 2.2 mi

Get pre-qualified for a loan
At Zillow Home Loans, we can pre-qualify you in as little as 5 minutes with no impact to your credit score.An equal housing lender. NMLS #10287.
Sell for more on Zillow
Get a free Zillow Showcase℠ listing and you could sell for .
$1,046,900
2% more+ $20,938
With Zillow Showcase(estimated)
$1,067,838


