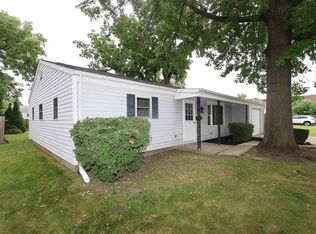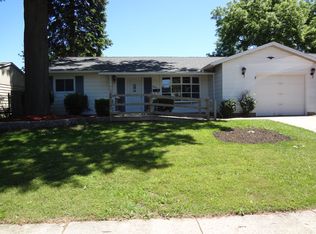Closed
$235,000
4622 York Rd, South Bend, IN 46614
3beds
1,296sqft
Single Family Residence
Built in 1961
7,318.08 Square Feet Lot
$243,300 Zestimate®
$--/sqft
$1,940 Estimated rent
Home value
$243,300
$226,000 - $263,000
$1,940/mo
Zestimate® history
Loading...
Owner options
Explore your selling options
What's special
**OPEN HOUSE SATURDAY 4-12 @2-4** Welcome home to this charming south side ranch with modern updates! Step into this inviting 3-bedroom, 2-bathroom ranch, where natural light fills the cozy living room, seamlessly flowing into the open-concept dining area and kitchen. The kitchen boasts granite countertops, crisp white cabinetry, stylish tile backsplash, stainless steel appliances, and ample pantry space. The primary bedroom offers privacy with an attached full bathroom, complete with a Bluetooth speaker for a modern touch. A convenient main floor laundry room adds to the home's functionality. Enjoy outdoor living with glass french doors leading into a spacious, fully fenced backyard, featuring a wood patio-- perfect for entertaining or relaxing. This home is a must-see! Schedule your showing today.
Zillow last checked: 8 hours ago
Listing updated: May 16, 2025 at 11:29am
Listed by:
Abram Christianson Ofc:574-207-7777,
Howard Hanna SB Real Estate
Bought with:
Jason H Kaser, RB14033635
Kaser Realty, LLC
Source: IRMLS,MLS#: 202512138
Facts & features
Interior
Bedrooms & bathrooms
- Bedrooms: 3
- Bathrooms: 2
- Full bathrooms: 2
- Main level bedrooms: 3
Bedroom 1
- Level: Main
Bedroom 2
- Level: Main
Heating
- Natural Gas, Forced Air
Cooling
- Central Air
Appliances
- Included: Dishwasher, Refrigerator, Washer, Dryer-Electric, Electric Range
Features
- Basement: Crawl Space
- Has fireplace: No
Interior area
- Total structure area: 1,296
- Total interior livable area: 1,296 sqft
- Finished area above ground: 1,296
- Finished area below ground: 0
Property
Parking
- Total spaces: 1
- Parking features: Attached
- Attached garage spaces: 1
Features
- Levels: One
- Stories: 1
Lot
- Size: 7,318 sqft
- Dimensions: 120x60
- Features: Level
Details
- Parcel number: 710930330007.000002
Construction
Type & style
- Home type: SingleFamily
- Architectural style: Ranch
- Property subtype: Single Family Residence
Materials
- Vinyl Siding
Condition
- New construction: No
- Year built: 1961
Utilities & green energy
- Sewer: City
- Water: City
Community & neighborhood
Location
- Region: South Bend
- Subdivision: Scottsdale
Price history
| Date | Event | Price |
|---|---|---|
| 5/16/2025 | Sold | $235,000-6% |
Source: | ||
| 4/16/2025 | Pending sale | $249,900 |
Source: | ||
| 4/10/2025 | Listed for sale | $249,900+10.6% |
Source: | ||
| 7/25/2022 | Sold | $226,000+22.2% |
Source: | ||
| 6/20/2022 | Pending sale | $185,000 |
Source: | ||
Public tax history
| Year | Property taxes | Tax assessment |
|---|---|---|
| 2024 | $1,616 -2.1% | $158,700 +14.3% |
| 2023 | $1,650 +23.4% | $138,900 |
| 2022 | $1,337 +14.3% | $138,900 +21.6% |
Find assessor info on the county website
Neighborhood: Scottsdale Community
Nearby schools
GreatSchools rating
- 5/10Hamilton Traditional SchoolGrades: PK-5Distance: 0.6 mi
- 4/10Jackson Middle SchoolGrades: 6-8Distance: 0.7 mi
- 3/10Riley High SchoolGrades: 9-12Distance: 2.1 mi
Schools provided by the listing agent
- Elementary: Hamilton
- Middle: Jackson
- High: Riley
- District: South Bend Community School Corp.
Source: IRMLS. This data may not be complete. We recommend contacting the local school district to confirm school assignments for this home.
Get pre-qualified for a loan
At Zillow Home Loans, we can pre-qualify you in as little as 5 minutes with no impact to your credit score.An equal housing lender. NMLS #10287.

