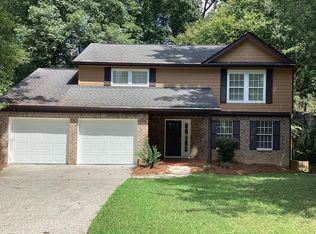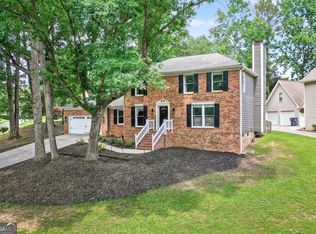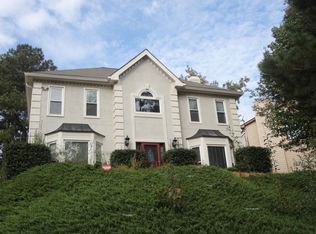Open floor plan with Master on Main on cul-de-sac. Walton High School. Walking distance to Avenues. Dining room/living room with fireplace opens to large deck with view of woods. Master bedroom has plantation shutters,walk in closets,updated bath w/added closet space, separate sinks. Kitchen with granite countertops, gas stove, Bosch dishwasher, opens to deck. Two bedrooms and full bath upstairs. Finished basement with luxury wood look vinyl flooring with bedroom, full bath, office, family room to private patio. Whole house dehumidifier provides a low humidity basement 08/09/17
This property is off market, which means it's not currently listed for sale or rent on Zillow. This may be different from what's available on other websites or public sources.


