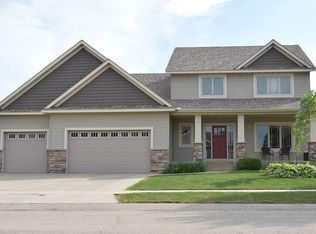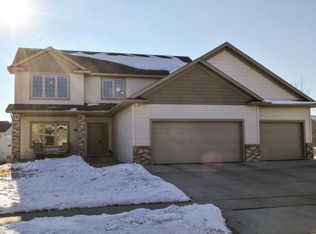Closed
$525,000
4622 Summit Pointe Pl NW, Rochester, MN 55901
6beds
3,334sqft
Single Family Residence
Built in 2005
9,583.2 Square Feet Lot
$545,800 Zestimate®
$157/sqft
$3,046 Estimated rent
Home value
$545,800
$519,000 - $573,000
$3,046/mo
Zestimate® history
Loading...
Owner options
Explore your selling options
What's special
Exquisite Craftsman Style Rambler w/ walk-out, backing up to an out lot with a mature tree line offering an abundance of privacy. Three bedrooms on main level, three more bedrooms in the lower level, main floor laundry and mudroom, beautiful cabinets, center island, granite tops, stainless appliances, three-paneled solid doors, two stone fireplaces, master suite complete with double sinks, separate shower and corner jetted tub. Wet bar in the lower level and walk-out to a great outdoor entertaining space featuring a stamped concrete patio and backyard with in-ground sprinkler system, invisible fence, plus a maintenance-free deck. Situated in a nice peaceful neighborhood with easy access to the highway and downtown in 15 minutes.
Zillow last checked: 8 hours ago
Listing updated: May 06, 2025 at 12:31pm
Listed by:
Debra Quimby 507-261-3432,
Re/Max Results
Bought with:
Zachary Thaler
Coldwell Banker Realty
Source: NorthstarMLS as distributed by MLS GRID,MLS#: 6481025
Facts & features
Interior
Bedrooms & bathrooms
- Bedrooms: 6
- Bathrooms: 3
- Full bathrooms: 3
Bedroom 1
- Level: Main
Bedroom 2
- Level: Main
Bedroom 3
- Level: Main
Bedroom 4
- Level: Lower
Bedroom 5
- Level: Lower
Other
- Level: Lower
Family room
- Level: Lower
Kitchen
- Level: Main
Laundry
- Level: Main
Living room
- Level: Main
Heating
- Forced Air
Cooling
- Central Air
Appliances
- Included: Dishwasher, Disposal, Dryer, Gas Water Heater, Microwave, Range, Refrigerator, Stainless Steel Appliance(s), Water Softener Owned
Features
- Basement: Block,Finished,Walk-Out Access
- Number of fireplaces: 2
- Fireplace features: Family Room, Gas, Living Room
Interior area
- Total structure area: 3,334
- Total interior livable area: 3,334 sqft
- Finished area above ground: 1,676
- Finished area below ground: 1,492
Property
Parking
- Total spaces: 3
- Parking features: Attached, Concrete, Garage Door Opener
- Attached garage spaces: 3
- Has uncovered spaces: Yes
Accessibility
- Accessibility features: None
Features
- Levels: One
- Stories: 1
- Patio & porch: Deck, Patio
Lot
- Size: 9,583 sqft
- Features: Many Trees
Details
- Foundation area: 1676
- Parcel number: 740821074571
- Zoning description: Residential-Single Family
Construction
Type & style
- Home type: SingleFamily
- Property subtype: Single Family Residence
Materials
- Brick/Stone, Vinyl Siding, Frame
- Roof: Asphalt
Condition
- Age of Property: 20
- New construction: No
- Year built: 2005
Utilities & green energy
- Gas: Natural Gas
- Sewer: City Sewer/Connected
- Water: City Water/Connected
Community & neighborhood
Location
- Region: Rochester
- Subdivision: Summit Pointe 4th
HOA & financial
HOA
- Has HOA: No
Other
Other facts
- Road surface type: Paved
Price history
| Date | Event | Price |
|---|---|---|
| 3/25/2024 | Sold | $525,000-0.9%$157/sqft |
Source: | ||
| 1/30/2024 | Pending sale | $529,900$159/sqft |
Source: | ||
| 1/26/2024 | Listed for sale | $529,900+59.4%$159/sqft |
Source: | ||
| 1/21/2013 | Sold | $332,400-5%$100/sqft |
Source: | ||
| 8/8/2012 | Listing removed | $349,900$105/sqft |
Source: RE/MAX Results #4038527 Report a problem | ||
Public tax history
| Year | Property taxes | Tax assessment |
|---|---|---|
| 2024 | $6,290 | $501,200 +0.3% |
| 2023 | -- | $499,500 +2.1% |
| 2022 | $5,788 -2.7% | $489,200 +16.3% |
Find assessor info on the county website
Neighborhood: Northwest Rochester
Nearby schools
GreatSchools rating
- 8/10George W. Gibbs Elementary SchoolGrades: PK-5Distance: 1.1 mi
- 3/10Dakota Middle SchoolGrades: 6-8Distance: 0.6 mi
- 5/10John Marshall Senior High SchoolGrades: 8-12Distance: 4.7 mi
Schools provided by the listing agent
- Elementary: George Gibbs
- Middle: Dakota
- High: John Marshall
Source: NorthstarMLS as distributed by MLS GRID. This data may not be complete. We recommend contacting the local school district to confirm school assignments for this home.
Get a cash offer in 3 minutes
Find out how much your home could sell for in as little as 3 minutes with a no-obligation cash offer.
Estimated market value
$545,800
Get a cash offer in 3 minutes
Find out how much your home could sell for in as little as 3 minutes with a no-obligation cash offer.
Estimated market value
$545,800

