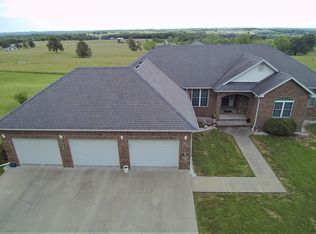Absolutely beautiful property located only 2 miles from High Point Access at Stockton Lake!!! This meticulously maintained home has been updated with hand scraped engineered hardwoods, carpet, new paint and a beautiful wood accented bar area! The bedrooms are spacious and the living area features an open floor plan, vaulted ceilings and gorgeous views of the deck and manicured lawn with a water feature! Whole home generator is connected to a propane tank so you will never lose power! The shop has blown in insulation, electricity and plumbing. There's an in-ground tornado shelter, so no need to worry about storms! You have to see this home and the amazing views from the deck in person to truly appreciate everything it has to offer!!!
This property is off market, which means it's not currently listed for sale or rent on Zillow. This may be different from what's available on other websites or public sources.

