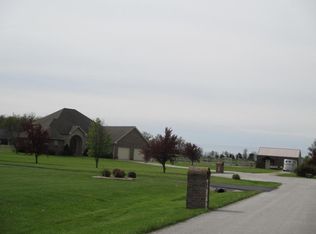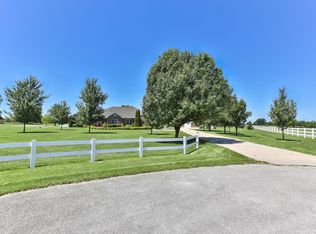Country Home with all the right stuff. This 3 bedroom, 2.5 bath, 2 story home offers so much for the price. Outside you will see the asphalt drive leading to the house or shop. Home mostly Brick with large gables to show the Quality of this home! Entire property fenced with Vinyl by the home and barbed on back sides. Shop has 2 horse stalls, and Workshop for all the toys. the back of Home offers nice patio to relax and enjoy the night sounds. As you walk inside the first thing is the 17' tall ceilings you will notice and stairs leading upstairs. Vented Fire place in the living as you enter around you will find the Kitchen Dining area. Also find a formal or second living room. Large spaces and lots of natural light. Down the hall find Garage access and Laundry room. The master completes lower level with its own stand alone heat and air for a backup. Large Master bath and walk in closet. Head up stairs and find the 2 bedrooms with Jack and Jill bathroom for them. This home is just across the road from Silo Golf course and country roads for days to access any direction to Springfield or Bolivar. Home is priced to move, and will not last long! Take a tour online or with US!
This property is off market, which means it's not currently listed for sale or rent on Zillow. This may be different from what's available on other websites or public sources.

