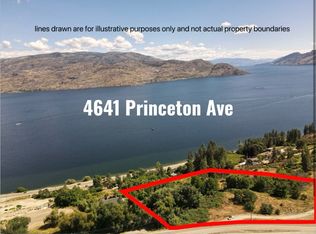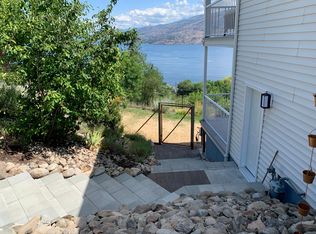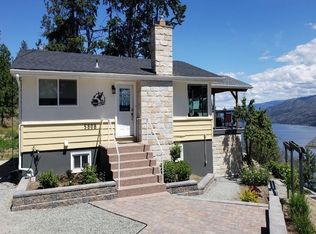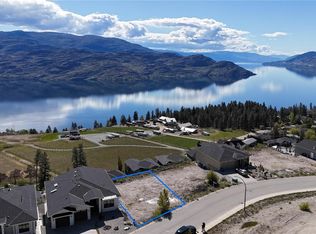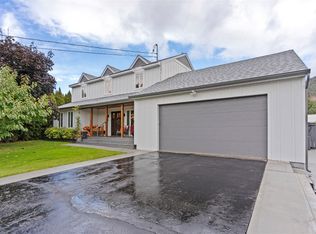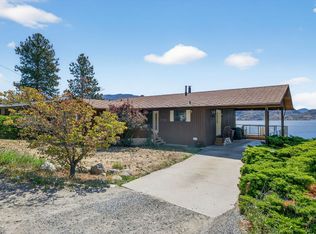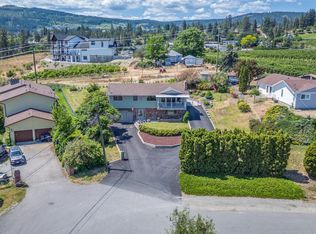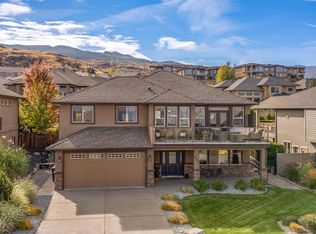4622 Princeton Ave, Peachland, BC V0H 1X7
What's special
- 49 days |
- 65 |
- 1 |
Zillow last checked: 8 hours ago
Listing updated: November 21, 2025 at 08:07pm
Brianna Rosas,
Century 21 Assurance Realty Ltd
Facts & features
Interior
Bedrooms & bathrooms
- Bedrooms: 5
- Bathrooms: 3
- Full bathrooms: 3
Primary bedroom
- Features: Walk-In Closet(s)
- Level: Second
- Area: 120 Square Feet
- Dimensions: 13.92x11.25
Bedroom
- Level: Second
- Area: 49.58 Square Feet
- Dimensions: 9.92x11.67
Bedroom
- Level: Second
- Area: 79.33 Square Feet
- Dimensions: 13.00x9.08
Bedroom
- Level: Second
- Area: 123.33 Square Feet
- Dimensions: 10.08x12.17
Bedroom
- Level: Main
- Area: 226 Square Feet
- Dimensions: 9.42x10.83
Other
- Level: Second
- Area: 119.17 Square Feet
- Dimensions: 10.25x7.83
Den
- Level: Main
- Area: 187.63 Square Feet
- Dimensions: 13.25x14.42
Foyer
- Level: Main
- Area: 53.75 Square Feet
- Dimensions: 10.50x17.25
Other
- Level: Second
- Area: 140.98 Square Feet
- Dimensions: 10.00x5.08
Other
- Level: Main
- Area: 122.31 Square Feet
- Dimensions: 5.25x10.83
Kitchen
- Level: Main
- Area: 80.04 Square Feet
- Dimensions: 8.58x14.42
Kitchen
- Features: Eat-in Kitchen, Granite Counters, Kitchen Island, Pantry
- Level: Second
- Area: 114.2 Square Feet
- Dimensions: 11.17x15.08
Laundry
- Level: Main
- Area: 47.22 Square Feet
- Dimensions: 6.75x7.17
Living room
- Level: Main
- Dimensions: 11.83x18.67
Living room
- Level: Second
- Area: 244.88 Square Feet
- Dimensions: 29.75x15.00
Other
- Description: Hallway
- Level: Main
- Dimensions: 6.75x3.08
Other
- Description: Hallway
- Level: Second
- Dimensions: 20.67x6.92
Other
- Description: Hallway
- Features: Additional Living Quarters
- Level: Main
- Dimensions: 17.67x3.25
Heating
- Forced Air, Natural Gas
Cooling
- Central Air
Appliances
- Included: Dryer, Dishwasher, Gas Oven, Microwave, Refrigerator, Water Softener, Washer
Features
- Central Vacuum, Den
- Flooring: Ceramic Tile, Vinyl
- Basement: Finished,Separate Entrance,Walk-Out Access
- Number of fireplaces: 1
- Fireplace features: Gas
Interior area
- Total interior livable area: 2,870 sqft
- Finished area above ground: 1,617
- Finished area below ground: 1,253
Property
Parking
- Total spaces: 10
- Parking features: Additional Parking, Attached, Garage
- Attached garage spaces: 2
- Uncovered spaces: 6
Features
- Levels: Two
- Stories: 2
- Entry location: Main Floor
- Patio & porch: Covered, Deck, Balcony
- Exterior features: Balcony, Hot Tub/Spa, Private Yard, Storage
- Pool features: None
- Has spa: Yes
- Has view: Yes
- View description: Lake, Mountain(s), Panoramic, Water
- Has water view: Yes
- Water view: Lake,Water
Lot
- Size: 1.28 Acres
- Dimensions: 313.00 x 392.00
- Features: Corner Lot, Easy Access, Private, Near Public Transit, Rolling Slope, Sloped, Views
- Topography: Hill
Details
- Additional structures: Workshop
- Parcel number: 008367329
- Zoning: R1
- Zoning description: Residential
- Special conditions: Standard
Construction
Type & style
- Home type: SingleFamily
- Architectural style: Two Story
- Property subtype: Single Family Residence
Materials
- Roof: Asphalt,Shingle
Condition
- Updated/Remodeled
- New construction: No
- Year built: 1997
Utilities & green energy
- Sewer: Public Sewer
- Water: Public
- Utilities for property: Cable Available, Electricity Available, Natural Gas Available, Phone Available, Water Available, Sewer Available
Community & HOA
Community
- Features: Near Schools, Shopping
- Security: Smoke Detector(s)
- Subdivision: Lower Princeton
HOA
- Has HOA: No
Location
- Region: Peachland
Financial & listing details
- Price per square foot: C$418/sqft
- Annual tax amount: C$4,554
- Date on market: 10/31/2025
- Cumulative days on market: 269 days
- Listing terms: Cash
- Inclusions: Hot Tub
- Ownership: Freehold,Fee Simple
By pressing Contact Agent, you agree that the real estate professional identified above may call/text you about your search, which may involve use of automated means and pre-recorded/artificial voices. You don't need to consent as a condition of buying any property, goods, or services. Message/data rates may apply. You also agree to our Terms of Use. Zillow does not endorse any real estate professionals. We may share information about your recent and future site activity with your agent to help them understand what you're looking for in a home.
Price history
Price history
Price history is unavailable.
Public tax history
Public tax history
Tax history is unavailable.Climate risks
Neighborhood: V0H
Nearby schools
GreatSchools rating
No schools nearby
We couldn't find any schools near this home.
- Loading
