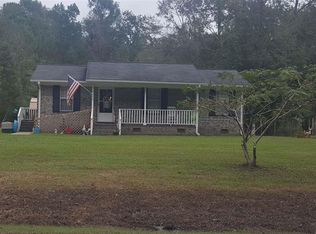Fantastic 3BR 1BA home located on Pee Dee highway in Conway. With approximately 1/2 acre, stretch out and relax with no HOA to tell you what you can and can't do. This house is in move in condition and ready for a new owner. It is freshly painted and ready to go. There is a spacious kitchen, breakfast nook/dining area, which is located right off of your family room. Washer and Dryer convey with the sale. This fantastic home is located less than 15 minutes to downtown Conway. If you looking for an all brick home and a spacious lot, this is it.
This property is off market, which means it's not currently listed for sale or rent on Zillow. This may be different from what's available on other websites or public sources.

