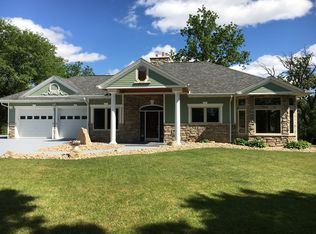Build cherished memories with family and friends at this expansive 5,164 Sq Ft 6-bedroom, 4.5 bathroom country retreat. Located 2 hours west of Chicago near historic Galena, this property has everything needed to take a break from the crowds and noise of urban living. Enjoy the sounds of birds chirping as you hike 180 acres of wooded hills and open fields surrounding the house. Relish the quiet as you stroll the gardens or relax on the wrap-around deck. An outdoor pool, complete with slide and diving board, delivers hours of entertainment. The adjoining pool house stores pool equipment and provides an outdoor shower and restroom, as well as an attached screened-in porch for a break from the sun. An expansive deck with grill is the perfect location to sit and enjoy a morning coffee or drink around a firepit in the evening and a screened-in porch allows for outdoor dining. The main floor features an open kitchen with stainless steel appliances and is the perfect gathering space, either around the island or dining room table that comfortably seats 8 people. A living room and bonus great room offer plenty of space to spread out. The first-floor master suite includes a whirlpool tub. The second floor holds 3 bedrooms and 2 bathrooms. An enclosed loft area is the ultimate teen getaway with a tv lounge area. The lower level with radiant floor heat offers separate lockout living quarters, complete with a full-service kitchen, 2 bedrooms, 1 bathroom, a living/dining room, and separate game room. Pole barn includes a bouldering rock wall and space for all the toys needed to enjoy the outdoors! Home being sold partially furnished, Furniture list will be provided by Sellers within 12 days of accepted offer and will be transferred at closing with a separate bill of sale.
This property is off market, which means it's not currently listed for sale or rent on Zillow. This may be different from what's available on other websites or public sources.
