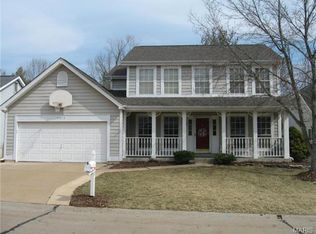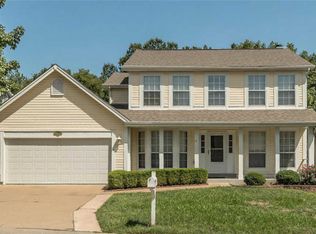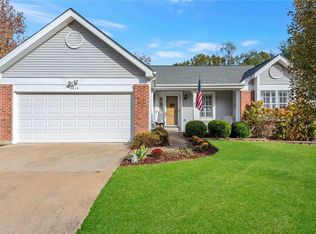Wonderful open floor plan with over 2,000 square feet of convenient living. Main floor master suite, en suite bath and walk-in closet! Open vaulted family room spans into the dining room and flows to kitchen. Outdoor space awaits on the deck overlooking woods, very peaceful to come home to. Laundry/ mud room on first floor as you enter from "pristine" two-car garage. Finished lower level with walk-out sliding doors. Tons of storage space, a workout room, with sink. Hobby/ workbench room can also be used for additional storage. This house is so easy to live in...everything so convenient on one level with a finished lower level offering room for parties or private space for a full house. The house is being sold as-is. There are no issues with the house... seller's disclosure provided.
This property is off market, which means it's not currently listed for sale or rent on Zillow. This may be different from what's available on other websites or public sources.


