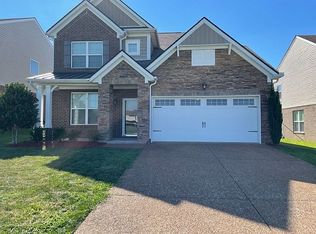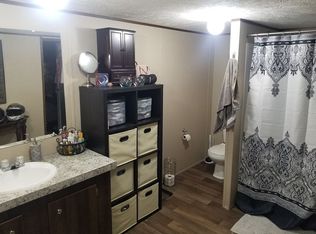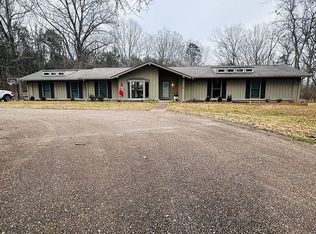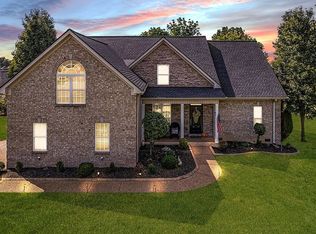The curb appeal of this home is enhanced by the 90’ wide, 0.49 acre lot, which also borders over an acre of common space. Walk into this cozy home and you will immediately notice the arched opening from the foyer to the formal dining room. The large master suite, on the main level, offers a beautiful trey ceiling, a bathroom with double vanities and separate tub and shower, and an oversized closet that can accommodate plenty of clothing, and even a small office or sitting area. The kitchen features a walk-in pantry, abundant cabinet space, an island with eating bar, and a spacious nook that is open to the great room. The great room, with its floor to ceiling fireplace, is enhanced by the abundance of natural light from its many windows and the open staircase to the 2nd floor. The 2nd floor has 3 large bedrooms with large walk-in closets, 2 full baths, a large bonus room, and walk-in attic storage.
This property is off market, which means it's not currently listed for sale or rent on Zillow. This may be different from what's available on other websites or public sources.



