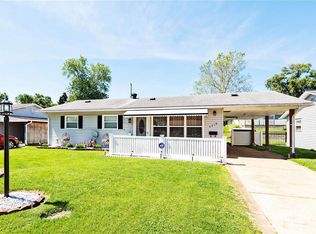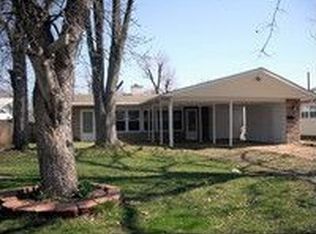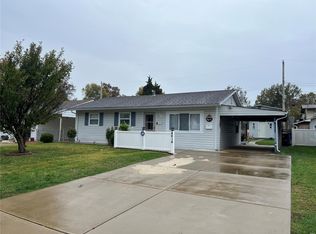Closed
Listing Provided by:
Krista Hartmann 314-707-5459,
RE/MAX Results,
Amanda K Hancock 314-971-6330,
RE/MAX Results
Bought with: Mogul Realty
Price Unknown
4622 Heege Rd, Saint Louis, MO 63123
3beds
925sqft
Single Family Residence
Built in 1955
5,993.86 Square Feet Lot
$188,300 Zestimate®
$--/sqft
$1,734 Estimated rent
Home value
$188,300
$175,000 - $203,000
$1,734/mo
Zestimate® history
Loading...
Owner options
Explore your selling options
What's special
Welcome home to this charming 3-bed, 1-bath ranch-style home in the heart of Affton! This well-maintained home features a light-filled living room, a functional eat-in kitchen, and three comfortable bedrooms with ample closet space. The spacious backyard provides a great space for outdoor enjoyment. Numerous updates throughout include new windows (2024), a new gas meter (2023), new refrigerator (2023), and a new kitchen sink, stove, & countertop (2021). The bathroom also features a new faucet (2021), and motion-activated lights were added to the carport (2020). Major system upgrades include a new furnace and AC unit installed in (2019). Additional highlights include carport parking and a convenient location near schools, shopping, and restaurants. Nestled in the Affton School District and just minutes from major highways, this home is perfect for first-time buyers or investors looking for a move-in ready opportunity. Don’t miss out—schedule your showing today!
Zillow last checked: 8 hours ago
Listing updated: July 08, 2025 at 02:14pm
Listing Provided by:
Krista Hartmann 314-707-5459,
RE/MAX Results,
Amanda K Hancock 314-971-6330,
RE/MAX Results
Bought with:
Brian C Miller, 2016012615
Mogul Realty
Source: MARIS,MLS#: 25034121 Originating MLS: St. Louis Association of REALTORS
Originating MLS: St. Louis Association of REALTORS
Facts & features
Interior
Bedrooms & bathrooms
- Bedrooms: 3
- Bathrooms: 1
- Full bathrooms: 1
- Main level bathrooms: 1
- Main level bedrooms: 3
Bedroom
- Features: Floor Covering: Carpeting
- Level: Main
- Area: 121
- Dimensions: 11x11
Bedroom 2
- Features: Floor Covering: Carpeting
- Level: Main
- Area: 110
- Dimensions: 11x10
Bedroom 3
- Features: Floor Covering: Carpeting
- Level: Main
- Area: 77
- Dimensions: 11x7
Bathroom
- Features: Floor Covering: Vinyl
- Level: Main
- Area: 40
- Dimensions: 8x5
Kitchen
- Features: Floor Covering: Luxury Vinyl Plank
- Level: Main
- Area: 153
- Dimensions: 17x9
Living room
- Features: Floor Covering: Carpeting
- Level: Main
- Area: 240
- Dimensions: 16x15
Heating
- Forced Air, Natural Gas
Cooling
- Central Air
Appliances
- Included: Dryer, Microwave, Electric Oven, Refrigerator, Washer
- Laundry: In Hall, Main Level
Features
- Kitchen/Dining Room Combo
- Flooring: Carpet, Vinyl
- Windows: Blinds, Double Pane Windows, Window Treatments
- Basement: None
- Has fireplace: No
- Fireplace features: None
Interior area
- Total structure area: 925
- Total interior livable area: 925 sqft
- Finished area above ground: 925
- Finished area below ground: 0
Property
Parking
- Total spaces: 1
- Parking features: Attached Carport, Driveway, On Street
- Carport spaces: 1
- Has uncovered spaces: Yes
Accessibility
- Accessibility features: Accessible Bedroom, Accessible Full Bath, Accessible Hallway(s), Accessible Kitchen, Accessible Kitchen Appliances, Accessible Washer/Dryer
Features
- Levels: One
- Patio & porch: Patio
- Pool features: None
- Fencing: Back Yard,Chain Link
Lot
- Size: 5,993 sqft
- Dimensions: 55 x 109
- Features: Level
Details
- Additional structures: Shed(s), Storage
- Parcel number: 25H210073
- Special conditions: Standard
- Other equipment: None
Construction
Type & style
- Home type: SingleFamily
- Architectural style: Ranch,Traditional
- Property subtype: Single Family Residence
Materials
- Aluminum Siding
- Foundation: Slab
Condition
- New construction: No
- Year built: 1955
Utilities & green energy
- Electric: Ameren
- Sewer: Public Sewer
- Water: Public
Community & neighborhood
Security
- Security features: Carbon Monoxide Detector(s), Smoke Detector(s)
Location
- Region: Saint Louis
- Subdivision: Bayless Hills
Other
Other facts
- Listing terms: Cash,Conventional,FHA,VA Loan
- Ownership: Private
Price history
| Date | Event | Price |
|---|---|---|
| 7/7/2025 | Sold | -- |
Source: | ||
| 6/5/2025 | Pending sale | $200,000$216/sqft |
Source: | ||
| 5/23/2025 | Listed for sale | $200,000$216/sqft |
Source: | ||
Public tax history
| Year | Property taxes | Tax assessment |
|---|---|---|
| 2024 | $1,845 +1.6% | $25,440 |
| 2023 | $1,816 +3.5% | $25,440 +14.6% |
| 2022 | $1,754 +2.6% | $22,190 |
Find assessor info on the county website
Neighborhood: 63123
Nearby schools
GreatSchools rating
- 4/10Bayless Elementary SchoolGrades: PK-5Distance: 0.3 mi
- 6/10Bayless Jr. High SchoolGrades: 6-8Distance: 0.3 mi
- 6/10Bayless Sr. High SchoolGrades: 9-12Distance: 0.3 mi
Schools provided by the listing agent
- Elementary: Bayless Elem.
- Middle: Bayless Jr. High
- High: Bayless Sr. High
Source: MARIS. This data may not be complete. We recommend contacting the local school district to confirm school assignments for this home.
Get a cash offer in 3 minutes
Find out how much your home could sell for in as little as 3 minutes with a no-obligation cash offer.
Estimated market value
$188,300


