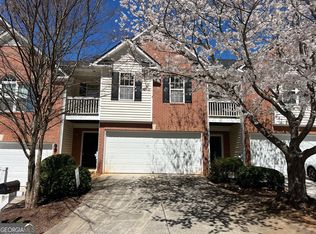Closed
$251,000
4622 Grand Central Pkwy, Decatur, GA 30035
3beds
1,822sqft
Townhouse
Built in 2005
871.2 Square Feet Lot
$244,800 Zestimate®
$138/sqft
$1,766 Estimated rent
Home value
$244,800
$220,000 - $272,000
$1,766/mo
Zestimate® history
Loading...
Owner options
Explore your selling options
What's special
Welcome to your dream home! This beautifully designed three-bedroom, two and a half bath townhome offers the perfect blend of comfort and warmth. Step inside to find an open-concept living space bathed in natural light, featuring a warm and inviting family room and cozy fireplace. The kitchen is ideal for both everyday meals and entertaining guests. Retreat to the spacious primary suite with a balcony and relaxing en-suite bathroom, complete with a soaking tub and walk-in closets. Two additional bedrooms provide ample space for family, guests, or a home office. The half bath on the main level adds convenience for visitors. Enjoy outdoor living with on the patio, perfect for relaxing or hosting BBQs. Additional highlights include a two-car garage, ample storage, and access to community amenities. Conveniently located near wonderful schools, shopping, and dining, this townhome offers everything you need for a comfortable and vibrant lifestyle. Don't miss out on making this inviting space your new home!
Zillow last checked: 8 hours ago
Listing updated: June 16, 2025 at 05:52am
Listed by:
Charlene Thompson 470-262-9750,
Coldwell Banker Realty
Bought with:
Ashish Agarwal, 368677
Virtual Properties Realty.com
Source: GAMLS,MLS#: 10325867
Facts & features
Interior
Bedrooms & bathrooms
- Bedrooms: 3
- Bathrooms: 3
- Full bathrooms: 2
- 1/2 bathrooms: 1
Kitchen
- Features: Breakfast Area, Pantry
Heating
- Central
Cooling
- Ceiling Fan(s), Central Air
Appliances
- Included: Refrigerator
- Laundry: Common Area
Features
- Other
- Flooring: Carpet, Vinyl
- Basement: None
- Number of fireplaces: 1
- Fireplace features: Factory Built, Family Room, Gas Log
- Common walls with other units/homes: 2+ Common Walls
Interior area
- Total structure area: 1,822
- Total interior livable area: 1,822 sqft
- Finished area above ground: 1,822
- Finished area below ground: 0
Property
Parking
- Parking features: Attached, Garage, Garage Door Opener
- Has attached garage: Yes
Features
- Levels: Two
- Stories: 2
- Patio & porch: Patio
- Exterior features: Balcony
- Body of water: None
Lot
- Size: 871.20 sqft
- Features: Level
Details
- Parcel number: 15 161 03 130
Construction
Type & style
- Home type: Townhouse
- Architectural style: Brick Front
- Property subtype: Townhouse
- Attached to another structure: Yes
Materials
- Vinyl Siding
- Foundation: Slab
- Roof: Composition
Condition
- Resale
- New construction: No
- Year built: 2005
Utilities & green energy
- Sewer: Public Sewer
- Water: Public
- Utilities for property: Cable Available, Electricity Available, High Speed Internet, Natural Gas Available, Phone Available, Sewer Available, Underground Utilities, Water Available
Community & neighborhood
Community
- Community features: Sidewalks, Near Public Transport, Walk To Schools, Near Shopping
Location
- Region: Decatur
- Subdivision: Park Placemary
HOA & financial
HOA
- Has HOA: Yes
- HOA fee: $781 annually
- Services included: Other
Other
Other facts
- Listing agreement: Exclusive Right To Sell
Price history
| Date | Event | Price |
|---|---|---|
| 11/28/2024 | Listing removed | $1,950$1/sqft |
Source: FMLS GA #7475860 Report a problem | ||
| 11/15/2024 | Price change | $1,950-4.9%$1/sqft |
Source: FMLS GA #7475860 Report a problem | ||
| 10/24/2024 | Listed for rent | $2,050$1/sqft |
Source: FMLS GA #7475860 Report a problem | ||
| 9/12/2024 | Sold | $251,000-5.2%$138/sqft |
Source: | ||
| 7/30/2024 | Pending sale | $264,900$145/sqft |
Source: | ||
Public tax history
| Year | Property taxes | Tax assessment |
|---|---|---|
| 2025 | $5,033 +1.5% | $105,480 +1.6% |
| 2024 | $4,958 +4.7% | $103,800 +3.9% |
| 2023 | $4,736 +27.8% | $99,920 +29.2% |
Find assessor info on the county website
Neighborhood: 30035
Nearby schools
GreatSchools rating
- 7/10Rowland Elementary SchoolGrades: PK-5Distance: 2.2 mi
- 5/10Mary Mcleod Bethune Middle SchoolGrades: 6-8Distance: 0.3 mi
- 3/10Towers High SchoolGrades: 9-12Distance: 2.5 mi
Schools provided by the listing agent
- Elementary: Rowland
- Middle: Mary Mcleod Bethune
- High: Towers
Source: GAMLS. This data may not be complete. We recommend contacting the local school district to confirm school assignments for this home.
Get a cash offer in 3 minutes
Find out how much your home could sell for in as little as 3 minutes with a no-obligation cash offer.
Estimated market value$244,800
Get a cash offer in 3 minutes
Find out how much your home could sell for in as little as 3 minutes with a no-obligation cash offer.
Estimated market value
$244,800
