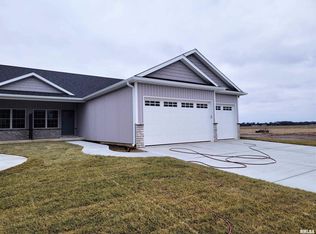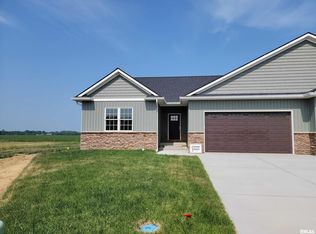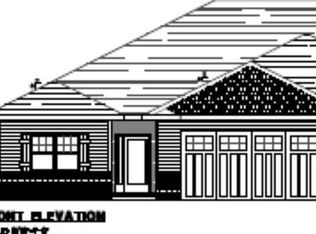Sold for $392,500
$392,500
4622 Eugene Ct, Springfield, IL 62711
2beds
1,831sqft
Single Family Residence, Residential
Built in 2024
-- sqft lot
$405,500 Zestimate®
$214/sqft
$2,665 Estimated rent
Home value
$405,500
$369,000 - $442,000
$2,665/mo
Zestimate® history
Loading...
Owner options
Explore your selling options
What's special
Brand new, perfectly located & dialed in with stunning, high end finishes this duplex by Cochran Construction is freshly finished in Sloan Crossing Subdivision. This ranch home features 2 spacious bedrooms, both offering en suite full bathrooms & organizer-equipped walk in closets. Find an additional half bath for guests & expect to be impressed by the main floor laundry which doubles as a massive mudroom entry from garage with awesome built in drop zone. A wide open concept among the kitchen, dining & living rooms is perfect for entertaining while centered around a stylish kitchen island offering casual bar seating. Granite tops & trendy tile backsplash are accompanied by stainless steel appliances & elegant fixtures. Luxuriously laid out w/perks like a large butler's pantry (organizer equipped) & a floor to ceiling shiplap fireplace focal point, all tied together under an elegant trey ceiling & loads of natural light. A full basement promises not only endless storage, but a blank canvas of expansion. Find plumbing stubbed in for the future 4th bathroom plus a framed bedroom or office with egress window already in place Designed with the latest trends in style & space & nestled in a lovely cul de sac lot, this beauty in Pleasant Plains Schools is sitting move in ready; shining bright like the brand new gem it is!
Zillow last checked: 8 hours ago
Listing updated: June 05, 2025 at 01:17pm
Listed by:
Kyle T Killebrew Mobl:217-741-4040,
The Real Estate Group, Inc.
Bought with:
Ketki Arya, 475167877
The Real Estate Group, Inc.
Source: RMLS Alliance,MLS#: CA1032655 Originating MLS: Capital Area Association of Realtors
Originating MLS: Capital Area Association of Realtors

Facts & features
Interior
Bedrooms & bathrooms
- Bedrooms: 2
- Bathrooms: 3
- Full bathrooms: 2
- 1/2 bathrooms: 1
Bedroom 1
- Level: Main
- Dimensions: 13ft 9in x 14ft 3in
Bedroom 2
- Level: Main
- Dimensions: 13ft 9in x 12ft 8in
Other
- Level: Main
- Dimensions: 14ft 1in x 8ft 1in
Additional room
- Description: Foyer
- Level: Main
- Dimensions: 5ft 2in x 23ft 4in
Additional room 2
- Description: Pantry
- Level: Main
- Dimensions: 4ft 9in x 6ft 11in
Kitchen
- Level: Main
- Dimensions: 14ft 1in x 14ft 4in
Laundry
- Level: Main
- Dimensions: 22ft 4in x 5ft 1in
Living room
- Level: Main
- Dimensions: 13ft 8in x 21ft 1in
Main level
- Area: 1831
Heating
- Forced Air
Cooling
- Central Air
Appliances
- Included: Dishwasher, Microwave, Range
Features
- Ceiling Fan(s), Vaulted Ceiling(s)
- Basement: Partial
- Number of fireplaces: 1
- Fireplace features: Living Room
Interior area
- Total structure area: 1,831
- Total interior livable area: 1,831 sqft
Property
Parking
- Total spaces: 2
- Parking features: Attached, Paved
- Attached garage spaces: 2
Features
- Patio & porch: Porch
Lot
- Features: Cul-De-Sac, Level
Details
- Parcel number: 13350329027
- Zoning description: Residential
Construction
Type & style
- Home type: SingleFamily
- Architectural style: Ranch
- Property subtype: Single Family Residence, Residential
Materials
- Stone, Vinyl Siding
- Foundation: Concrete Perimeter
- Roof: Shingle
Condition
- New construction: Yes
- Year built: 2024
Utilities & green energy
- Sewer: Public Sewer
- Water: Public
- Utilities for property: Cable Available
Community & neighborhood
Location
- Region: Springfield
- Subdivision: Sloan Crossing
Other
Other facts
- Road surface type: Paved
Price history
| Date | Event | Price |
|---|---|---|
| 6/4/2025 | Sold | $392,500-1.9%$214/sqft |
Source: | ||
| 5/7/2025 | Pending sale | $399,900$218/sqft |
Source: | ||
| 10/22/2024 | Listed for sale | $399,900$218/sqft |
Source: | ||
Public tax history
| Year | Property taxes | Tax assessment |
|---|---|---|
| 2024 | $2,207 | $29,253 +22576.7% |
| 2023 | -- | $129 +5.7% |
| 2022 | -- | $122 |
Find assessor info on the county website
Neighborhood: 62711
Nearby schools
GreatSchools rating
- 9/10Farmingdale Elementary SchoolGrades: PK-4Distance: 4.5 mi
- 9/10Pleasant Plains Middle SchoolGrades: 5-8Distance: 4.6 mi
- 7/10Pleasant Plains High SchoolGrades: 9-12Distance: 11 mi
Get pre-qualified for a loan
At Zillow Home Loans, we can pre-qualify you in as little as 5 minutes with no impact to your credit score.An equal housing lender. NMLS #10287.


