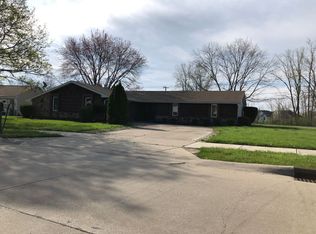Closed
$520,000
4622 E Tillman Rd, Fort Wayne, IN 46816
4beds
3,470sqft
Single Family Residence
Built in 2004
2.5 Acres Lot
$532,100 Zestimate®
$--/sqft
$2,787 Estimated rent
Home value
$532,100
$479,000 - $591,000
$2,787/mo
Zestimate® history
Loading...
Owner options
Explore your selling options
What's special
Welcome to 4622 E Tillman Road, Fort Wayne! A stunning 4 bedroom, 3 bath home nestled on a sprawling 2.5-acre lot. This beautifully maintained property offers a perfect blend of comfort, space, and tranquility. The main floor features a spacious living area with abundant natural light, a well-appointed kitchen with modern appliances, and a cozy dining area ideal for family gatherings. The master suite boasts a private bath, providing a serene retreat at the end of the day. The fully finished basement adds valuable living space, perfect for a family room, home gym, or entertainment area. Step outside and enjoy the vast outdoor space, ideal for gardening, recreation, or simply soaking in the serene surroundings. Enjoy the pool, and the spacious deck outside. The property also includes a versatile 30x40 outbuilding, perfect for a workshop, additional storage, or even a hobby space. With its convenient location near local amenities and a peaceful rural setting, this home offers the best of both worlds. Don’t miss the opportunity to make 4622 E Tillman Road your forever home!
Zillow last checked: 8 hours ago
Listing updated: September 24, 2024 at 11:25am
Listed by:
Dylan Dehmiri Cell:260-557-2588,
eXp Realty, LLC
Bought with:
Lashawn Robinson, RB23000191
CENTURY 21 Bradley Realty, Inc
Source: IRMLS,MLS#: 202426014
Facts & features
Interior
Bedrooms & bathrooms
- Bedrooms: 4
- Bathrooms: 3
- Full bathrooms: 3
- Main level bedrooms: 3
Bedroom 1
- Level: Main
Bedroom 2
- Level: Main
Family room
- Level: Lower
- Area: 270
- Dimensions: 15 x 18
Kitchen
- Level: Main
- Area: 143
- Dimensions: 11 x 13
Living room
- Level: Main
- Area: 280
- Dimensions: 20 x 14
Office
- Level: Main
- Area: 121
- Dimensions: 11 x 11
Heating
- Natural Gas, Forced Air
Cooling
- Central Air
Appliances
- Included: Dishwasher, Refrigerator, Washer, Dryer-Gas
- Laundry: Dryer Hook Up Gas/Elec
Features
- 1st Bdrm En Suite, Breakfast Bar, Cathedral Ceiling(s), Ceiling Fan(s), Walk-In Closet(s)
- Basement: Daylight,Full,Finished
- Number of fireplaces: 1
- Fireplace features: Living Room
Interior area
- Total structure area: 3,470
- Total interior livable area: 3,470 sqft
- Finished area above ground: 1,785
- Finished area below ground: 1,685
Property
Parking
- Total spaces: 2
- Parking features: Attached
- Attached garage spaces: 2
Features
- Levels: One
- Stories: 1
- Patio & porch: Deck
- Pool features: Above Ground
Lot
- Size: 2.50 Acres
- Dimensions: 395x335
- Features: Irregular Lot
Details
- Additional structures: Shed
- Parcel number: 021332200003.001039
Construction
Type & style
- Home type: SingleFamily
- Property subtype: Single Family Residence
Materials
- Brick, Vinyl Siding
Condition
- New construction: No
- Year built: 2004
Utilities & green energy
- Sewer: City
- Water: City
Community & neighborhood
Security
- Security features: Security System Leased
Location
- Region: Fort Wayne
- Subdivision: None
Other
Other facts
- Listing terms: Cash,Conventional,FHA,VA Loan
Price history
| Date | Event | Price |
|---|---|---|
| 9/24/2024 | Sold | $520,000-1% |
Source: | ||
| 7/13/2024 | Listed for sale | $525,000+112.6% |
Source: | ||
| 11/14/2017 | Sold | $247,000-5% |
Source: | ||
| 10/6/2017 | Listed for sale | $259,900$75/sqft |
Source: RE/MAX Results #201746029 Report a problem | ||
Public tax history
| Year | Property taxes | Tax assessment |
|---|---|---|
| 2024 | $3,425 -1.9% | $379,300 -1% |
| 2023 | $3,492 +8.7% | $383,100 +5.4% |
| 2022 | $3,213 +11.7% | $363,500 +19.6% |
Find assessor info on the county website
Neighborhood: 46816
Nearby schools
GreatSchools rating
- NASouthwick Elementary SchoolGrades: PK-2Distance: 0.6 mi
- 5/10Paul Harding Jr High SchoolGrades: 7-8Distance: 0.7 mi
- 3/10New Haven High SchoolGrades: 7-12Distance: 4.8 mi
Schools provided by the listing agent
- Elementary: Southwick
- Middle: Paul Harding
- High: New Haven
- District: East Allen County
Source: IRMLS. This data may not be complete. We recommend contacting the local school district to confirm school assignments for this home.
Get pre-qualified for a loan
At Zillow Home Loans, we can pre-qualify you in as little as 5 minutes with no impact to your credit score.An equal housing lender. NMLS #10287.
Sell with ease on Zillow
Get a Zillow Showcase℠ listing at no additional cost and you could sell for —faster.
$532,100
2% more+$10,642
With Zillow Showcase(estimated)$542,742
