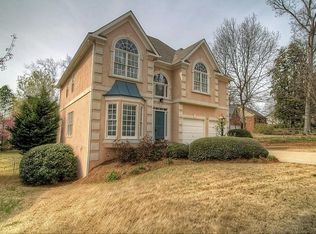Closed
$755,000
4622 Devonshire Rd, Atlanta, GA 30338
4beds
2,406sqft
Single Family Residence
Built in 1963
0.4 Acres Lot
$806,000 Zestimate®
$314/sqft
$3,748 Estimated rent
Home value
$806,000
$766,000 - $854,000
$3,748/mo
Zestimate® history
Loading...
Owner options
Explore your selling options
What's special
Knockout Renovation - Hard to find Master on Main open floor plan. Large level lot-fenced, new Kitchen/Baths/Hardwood Floors/Recreation Room in Basement/Curb appeal plus/Center of quiet neighborhood. Recent driveway/HVAC/hardwood floors/Roof - 8 years. Truly a rare find. Hurry Won't last. Supra lockbox - anytime. All perimtted with City of Dunwoody Quality construction swim/tennis available. Best if Perimeter 2 years! Swiim/tennis available.
Zillow last checked: 8 hours ago
Listing updated: April 05, 2024 at 12:50pm
Listed by:
Betsy Malcolm 770-856-5907,
Harry Norman Realtors
Bought with:
Jenna Measroch, 366917
Keller Williams Realty
Source: GAMLS,MLS#: 10262047
Facts & features
Interior
Bedrooms & bathrooms
- Bedrooms: 4
- Bathrooms: 3
- Full bathrooms: 2
- 1/2 bathrooms: 1
- Main level bathrooms: 1
- Main level bedrooms: 1
Dining room
- Features: Separate Room
Kitchen
- Features: Breakfast Area, Breakfast Bar, Kitchen Island, Solid Surface Counters
Heating
- Natural Gas, Forced Air
Cooling
- Electric, Ceiling Fan(s), Central Air
Appliances
- Included: Gas Water Heater, Dishwasher, Disposal, Ice Maker, Microwave, Oven/Range (Combo), Refrigerator, Stainless Steel Appliance(s)
- Laundry: Other
Features
- Double Vanity, Tile Bath, Walk-In Closet(s), Master On Main Level
- Flooring: Hardwood, Tile, Carpet, Laminate
- Basement: Daylight,Interior Entry,Exterior Entry,Finished
- Attic: Pull Down Stairs
- Number of fireplaces: 1
- Fireplace features: Family Room, Gas Starter, Masonry, Gas Log
- Common walls with other units/homes: No Common Walls
Interior area
- Total structure area: 2,406
- Total interior livable area: 2,406 sqft
- Finished area above ground: 2,100
- Finished area below ground: 306
Property
Parking
- Parking features: Attached, Garage, Kitchen Level, Side/Rear Entrance
- Has attached garage: Yes
Features
- Levels: Two
- Stories: 2
- Patio & porch: Deck, Porch
- Fencing: Fenced
- Body of water: None
Lot
- Size: 0.40 Acres
- Features: Level
Details
- Parcel number: 18 351 13 015
- Special conditions: Investor Owned,No Disclosure
Construction
Type & style
- Home type: SingleFamily
- Architectural style: Brick 4 Side,Brick/Frame,Traditional
- Property subtype: Single Family Residence
Materials
- Brick
- Foundation: Block
- Roof: Composition
Condition
- Updated/Remodeled
- New construction: No
- Year built: 1963
Utilities & green energy
- Sewer: Public Sewer
- Water: Public
- Utilities for property: Cable Available, Sewer Connected, Electricity Available, High Speed Internet, Natural Gas Available, Phone Available, Water Available
Community & neighborhood
Community
- Community features: Clubhouse, Playground, Sidewalks, Street Lights, Swim Team, Tennis Team, Walk To Schools, Near Shopping
Location
- Region: Atlanta
- Subdivision: Heathwood
HOA & financial
HOA
- Has HOA: No
- Services included: None
Other
Other facts
- Listing agreement: Exclusive Agency
- Listing terms: Cash,Conventional
Price history
| Date | Event | Price |
|---|---|---|
| 4/5/2024 | Sold | $755,000-2.6%$314/sqft |
Source: | ||
| 3/18/2024 | Pending sale | $774,900$322/sqft |
Source: | ||
| 3/5/2024 | Listed for sale | $774,900$322/sqft |
Source: | ||
Public tax history
| Year | Property taxes | Tax assessment |
|---|---|---|
| 2025 | $8,171 -18.7% | $292,200 +19.7% |
| 2024 | $10,045 +1038.5% | $244,200 +21.1% |
| 2023 | $882 -13% | $201,600 +6.6% |
Find assessor info on the county website
Neighborhood: 30338
Nearby schools
GreatSchools rating
- 8/10Dunwoody Elementary SchoolGrades: PK-5Distance: 1.3 mi
- 6/10Peachtree Middle SchoolGrades: 6-8Distance: 1.8 mi
- 7/10Dunwoody High SchoolGrades: 9-12Distance: 1.2 mi
Schools provided by the listing agent
- Elementary: Dunwoody
- Middle: Peachtree
- High: Dunwoody
Source: GAMLS. This data may not be complete. We recommend contacting the local school district to confirm school assignments for this home.
Get a cash offer in 3 minutes
Find out how much your home could sell for in as little as 3 minutes with a no-obligation cash offer.
Estimated market value$806,000
Get a cash offer in 3 minutes
Find out how much your home could sell for in as little as 3 minutes with a no-obligation cash offer.
Estimated market value
$806,000
