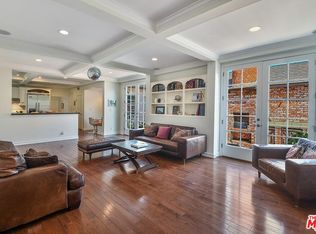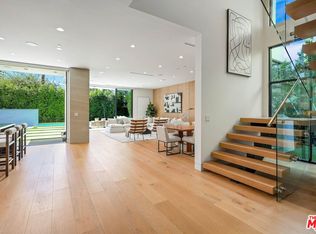Priced way below market value in the Heart of Sherman Oaks! Just two blocks north of Ventura Blvd, this property offers exceptional potential for end-users with vision and not afraid to remodel their next home. Upgrade, add value, and enjoy the upside, whether you're purchasing it as your next home, investment project, or a visionary opportunity as a builder, investor, or end-user. Set on an expansive 8,081 sq ft lot, it’s ideal for building a striking two-story spec home, with room for an ADU and a pool. Located on a quiet, residential street with quick access to the 405 and 101 Freeways, it provides unbeatable connectivity—whether you're heading east, west, north, or south, you're within 20 minutes from the westside. Enjoy proximity to public transit, top restaurants, cafés, the Sherman Oaks Galleria, and more. A rare and lucrative opportunity in one of LA’s most desirable neighborhoods. Schedule a private showing today!
This property is off market, which means it's not currently listed for sale or rent on Zillow. This may be different from what's available on other websites or public sources.

