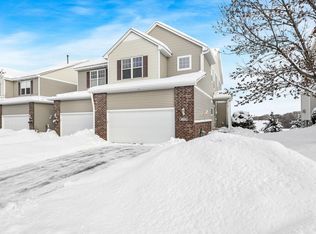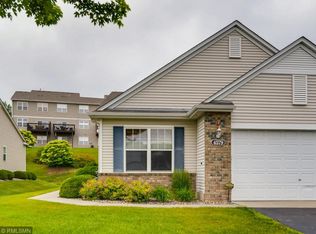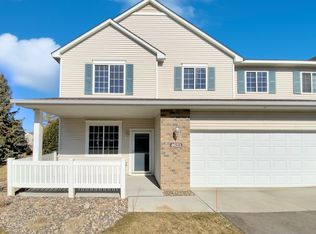Closed
$380,000
4622 Blaylock Way #3601, Inver Grove Heights, MN 55076
3beds
2,640sqft
Townhouse Side x Side
Built in 2004
-- sqft lot
$371,600 Zestimate®
$144/sqft
$2,802 Estimated rent
Home value
$371,600
$346,000 - $401,000
$2,802/mo
Zestimate® history
Loading...
Owner options
Explore your selling options
What's special
Welcome to 4622 Blaylock Way—an end-unit, 3-level walk-out townhome with thoughtful updates & generous space throughout. The main level features 9-ft ceilings, hickory hardwood floors, crown molding, & an open-concept layout connecting the front living/sitting room, dining area, family room & kitchen. The kitchen includes Cambria countertops, cherry cabinets w/pull-out shelves in the bottom cabinets, stainless steel appliances, an induction cooktop, large island with deep stainless steel sink, disposal, & pendant lighting. New deck boards & railing installed 4/29/25. The adjacent family room offers a gas fireplace & built-in entertainment nook. Upstairs, a spacious loft provides flexible space for a home office, den, or play area. The upper level includes two bedrooms, a full bath, and a laundry room w/ LVP flooring, a folding counter, storage cabinets, and a Samsung front-load stackable washer/dryer. The primary bedroom features a vaulted ceiling, large window, ceiling fan, two closets (including walk-in), and a private ensuite with dual-sink vanity, walk-in shower, jetted tub, and ceramic tile flooring. The finished walk-out lower level is ideal for entertaining—complete with a wet bar, ceramic tile floors, pendant lighting, mini fridge, microwave, stainless steel sink, and room for 4 bar stools. The lower level also includes a third bedroom with a floor-to-ceiling window and a nearby full bathroom. Additional features: 2-car garage w/ insulated door, sheetrock finish, wire shelving, & a quiet LiftMaster opener, vinyl windows throughout, full-home fire sprinkler system, great location with access to parks, shopping, and major roadways
This home blends space, function, and style—ready for you to move in and enjoy.
Zillow last checked: 8 hours ago
Listing updated: May 23, 2025 at 08:59am
Listed by:
Anne Marie Velte 612-940-6337,
Keller Williams Premier Realty
Bought with:
Kerby & Cristina Real Estate Experts
RE/MAX Results
Tara Pink Derham
Source: NorthstarMLS as distributed by MLS GRID,MLS#: 6706116
Facts & features
Interior
Bedrooms & bathrooms
- Bedrooms: 3
- Bathrooms: 4
- Full bathrooms: 3
- 1/2 bathrooms: 1
Bedroom 1
- Level: Upper
- Area: 193.5 Square Feet
- Dimensions: 15.0 x 12.9
Bedroom 2
- Level: Upper
- Area: 168.33 Square Feet
- Dimensions: 13.9 x 12.11
Bedroom 3
- Level: Lower
- Area: 116.15 Square Feet
- Dimensions: 11.5 x 10.1
Other
- Level: Lower
- Area: 496.32 Square Feet
- Dimensions: 35.2 x 14.1
Dining room
- Level: Main
- Area: 92.01 Square Feet
- Dimensions: 10.1 x 9.11
Family room
- Level: Main
- Area: 173.43 Square Feet
- Dimensions: 14.10 x 12.3
Foyer
- Level: Main
- Area: 34.08 Square Feet
- Dimensions: 7.10 x 4.8
Kitchen
- Level: Main
- Area: 128.31 Square Feet
- Dimensions: 14.10 x 9.10
Laundry
- Level: Upper
- Area: 49.41 Square Feet
- Dimensions: 6.10 x 8.10
Living room
- Level: Main
- Area: 154.98 Square Feet
- Dimensions: 12.6 x 12.3
Loft
- Level: Upper
- Area: 191.41 Square Feet
- Dimensions: 14.6 x 13.11
Utility room
- Level: Lower
- Area: 178.6 Square Feet
- Dimensions: 23.5 x 7.6
Heating
- Forced Air
Cooling
- Central Air
Appliances
- Included: Cooktop, Dishwasher, Disposal, Dryer, Humidifier, Gas Water Heater, Microwave, Refrigerator, Stainless Steel Appliance(s), Washer, Water Softener Owned
Features
- Basement: Block,Finished,Full,Sump Pump,Walk-Out Access
- Number of fireplaces: 1
- Fireplace features: Gas, Living Room
Interior area
- Total structure area: 2,640
- Total interior livable area: 2,640 sqft
- Finished area above ground: 1,790
- Finished area below ground: 850
Property
Parking
- Total spaces: 2
- Parking features: Attached, Asphalt, Garage Door Opener
- Attached garage spaces: 2
- Has uncovered spaces: Yes
- Details: Garage Dimensions (18 x 19), Garage Door Height (7), Garage Door Width (16)
Accessibility
- Accessibility features: None
Features
- Levels: Two
- Stories: 2
- Patio & porch: Deck
- Fencing: None
Details
- Foundation area: 952
- Parcel number: 204400108601
- Zoning description: Residential-Single Family
Construction
Type & style
- Home type: Townhouse
- Property subtype: Townhouse Side x Side
- Attached to another structure: Yes
Materials
- Brick/Stone, Vinyl Siding, Block, Frame
- Roof: Age 8 Years or Less,Asphalt
Condition
- Age of Property: 21
- New construction: No
- Year built: 2004
Utilities & green energy
- Electric: Circuit Breakers
- Gas: Natural Gas
- Sewer: City Sewer/Connected
- Water: City Water/Connected
Community & neighborhood
Location
- Region: Inver Grove Heights
- Subdivision: Lafayette 2nd Add
HOA & financial
HOA
- Has HOA: Yes
- HOA fee: $410 monthly
- Services included: Maintenance Structure, Hazard Insurance, Lawn Care, Maintenance Grounds, Professional Mgmt, Trash, Sewer, Snow Removal
- Association name: Gassen Management
- Association phone: 952-922-5575
Price history
| Date | Event | Price |
|---|---|---|
| 5/23/2025 | Sold | $380,000+1.3%$144/sqft |
Source: | ||
| 5/15/2025 | Pending sale | $375,000$142/sqft |
Source: | ||
| 5/5/2025 | Listing removed | $375,000$142/sqft |
Source: | ||
| 4/30/2025 | Price change | $375,000-5.1%$142/sqft |
Source: | ||
| 4/26/2025 | Listed for sale | $395,000+3.9%$150/sqft |
Source: | ||
Public tax history
Tax history is unavailable.
Neighborhood: 55076
Nearby schools
GreatSchools rating
- 7/10Salem Hills Elementary SchoolGrades: PK-5Distance: 1.4 mi
- 4/10Inver Grove Heights Middle SchoolGrades: 6-8Distance: 3.6 mi
- 5/10Simley Senior High SchoolGrades: 9-12Distance: 3.5 mi
Get a cash offer in 3 minutes
Find out how much your home could sell for in as little as 3 minutes with a no-obligation cash offer.
Estimated market value
$371,600
Get a cash offer in 3 minutes
Find out how much your home could sell for in as little as 3 minutes with a no-obligation cash offer.
Estimated market value
$371,600


