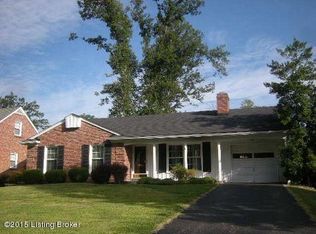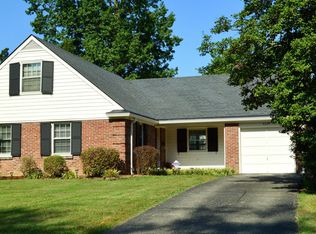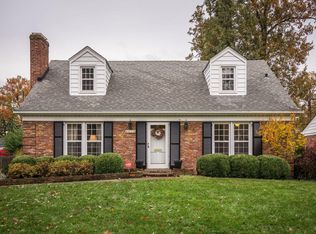Sold for $400,000
$400,000
4622 Beaver Rd, Bellewood, KY 40207
4beds
1,806sqft
Single Family Residence
Built in 1954
8,276.4 Square Feet Lot
$403,000 Zestimate®
$221/sqft
$2,236 Estimated rent
Home value
$403,000
$383,000 - $423,000
$2,236/mo
Zestimate® history
Loading...
Owner options
Explore your selling options
What's special
Nestled on a treelined street within the desirable Beechwood Village neighborhood, this timeless Cape Cod home has been thoughtfully updated and meticulously maintained, offering buyers a move-in ready retreat in the heart of St. Matthews. Much more, the home is immediately ready for the next owner's personal touches with the biggest ticket items already taken care of: fresh paint throughout (2025), new HVAC system (2021), new roof (2020), and new water heater (2020). Located just minutes from St. Matthews' best shopping, restaurants, and expressways, this low-maintenance brick home features four bedrooms, two full baths, and beautifully updated kitchen with stainless steel appliances, gas range, granite countertops, and updated cabinetry. Past a picturesque front porch, guests are first welcomed into the home's foyer with sleek hardwood floors before opening into the spacious living room of the first floor. Freshly painted, the living room features bright windows, convenient built-ins, and cozy fireplace. The first floor continues with a formal dining room with stained glass window before opening to the remodeled eat-in kitchen with additional dining area. Off the kitchen, a fully heated and cooled sun room provides the perfect spot for year round enjoyment with panoramic views of the home's manicured backyard. The first floor is complete with two bedrooms with spacious closets, a full bath, and two hall closets for extra storage. The second floor offers two sizable bedrooms with bright natural light and a second full bath. An expansive lower level offers ample room for unfinished storage or an inexpensive, future built-out option for new owners. An updated, oversize one-car garage with scenic covered porch and additional workshop or studio space offers further room to grow or the perfect spot for hobby or gardening enthusiasts. An amazing opportunity for the price point, this home is not to be missed!
Zillow last checked: 8 hours ago
Listing updated: October 22, 2025 at 10:17pm
Listed by:
Claire Alagia 502-899-2129,
Lenihan Sotheby's Int'l Realty,
Raine Dougherty 502-899-2129
Bought with:
Laura E Mosher, 217337
Semonin Realtors
Source: GLARMLS,MLS#: 1695838
Facts & features
Interior
Bedrooms & bathrooms
- Bedrooms: 4
- Bathrooms: 2
- Full bathrooms: 2
Primary bedroom
- Level: First
Bedroom
- Level: First
Bedroom
- Level: Second
Bedroom
- Level: Second
Full bathroom
- Level: First
Full bathroom
- Level: Second
Dining room
- Description: Formal
- Level: First
Foyer
- Level: First
Kitchen
- Description: Eat in Kitchen
- Level: First
Laundry
- Level: Basement
Living room
- Level: First
Sun room
- Level: First
Heating
- Forced Air, Natural Gas
Cooling
- Central Air
Features
- Basement: Unfinished
- Number of fireplaces: 1
Interior area
- Total structure area: 1,806
- Total interior livable area: 1,806 sqft
- Finished area above ground: 1,806
- Finished area below ground: 0
Property
Parking
- Total spaces: 1
- Parking features: Detached, Entry Front, Driveway
- Garage spaces: 1
- Has uncovered spaces: Yes
Features
- Stories: 2
- Fencing: Other
Lot
- Size: 8,276 sqft
- Features: Cleared, Dead End, Level
Details
- Additional structures: Garage(s)
- Parcel number: 036600610000
Construction
Type & style
- Home type: SingleFamily
- Architectural style: Cape Cod
- Property subtype: Single Family Residence
Materials
- Wood Frame, Brick Veneer
- Foundation: Concrete Perimeter
- Roof: Shingle
Condition
- Year built: 1954
Utilities & green energy
- Sewer: Public Sewer
- Water: Public
- Utilities for property: Electricity Connected, Natural Gas Connected
Community & neighborhood
Location
- Region: Bellewood
- Subdivision: Beechwood Village
HOA & financial
HOA
- Has HOA: No
Price history
| Date | Event | Price |
|---|---|---|
| 9/22/2025 | Sold | $400,000+0.3%$221/sqft |
Source: | ||
| 8/26/2025 | Contingent | $399,000$221/sqft |
Source: | ||
| 8/20/2025 | Listed for sale | $399,000$221/sqft |
Source: | ||
Public tax history
| Year | Property taxes | Tax assessment |
|---|---|---|
| 2022 | $2,368 -6.6% | $246,020 |
| 2021 | $2,536 +35.6% | $246,020 +22.4% |
| 2020 | $1,871 | $200,990 |
Find assessor info on the county website
Neighborhood: Beechwood Village
Nearby schools
GreatSchools rating
- 6/10Chenoweth Elementary SchoolGrades: PK-5Distance: 2.5 mi
- 5/10Westport Middle SchoolGrades: 6-8Distance: 1.8 mi
- 1/10Waggener High SchoolGrades: 9-12Distance: 1.1 mi
Get pre-qualified for a loan
At Zillow Home Loans, we can pre-qualify you in as little as 5 minutes with no impact to your credit score.An equal housing lender. NMLS #10287.
Sell with ease on Zillow
Get a Zillow Showcase℠ listing at no additional cost and you could sell for —faster.
$403,000
2% more+$8,060
With Zillow Showcase(estimated)$411,060


