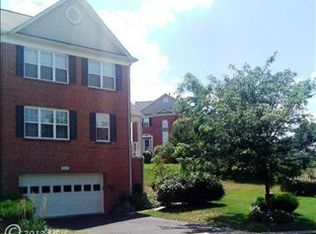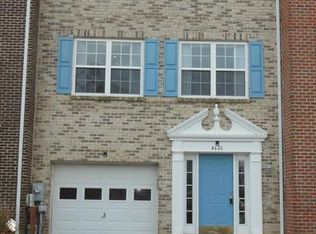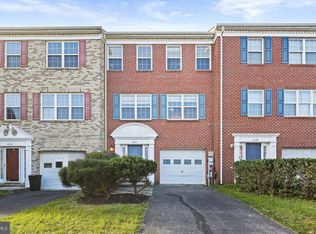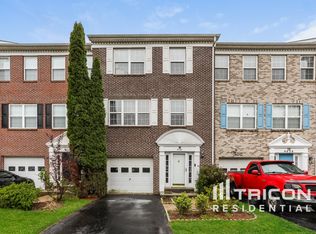Sold for $420,000 on 05/13/24
$420,000
4622 Ashforth Way, Owings Mills, MD 21117
3beds
2,172sqft
Townhouse
Built in 2001
1,936 Square Feet Lot
$433,700 Zestimate®
$193/sqft
$2,977 Estimated rent
Home value
$433,700
$403,000 - $468,000
$2,977/mo
Zestimate® history
Loading...
Owner options
Explore your selling options
What's special
Welcome to your dream home at 4622 Ashforth Way in the heart of Owings Mills, MD! Nestled in a vibrant community known for its charm and convenience, this residence offers a perfect blend of modern comfort and timeless appeal. Step inside and discover this beautifully updated home. The kitchen and baths showcase the epitome of contemporary living. Imagine preparing delicious meals in your sleek kitchen, complete with stainless steel appliances, quartz countertops, VERY LARGE island, and ample cabinet space. Whether you're hosting a dinner party or enjoying a casual meal, this space is sure to inspire your inner chef. Relax and unwind in the inviting living areas, featuring abundant natural light and stylish finishes throughout. With spacious bedrooms and updated bathrooms, every corner of this home exudes comfort and luxury. Outside, a beautiful deck offers the perfect spot for outdoor entertaining or enjoying a quiet morning coffee. With a turnkey condition, all you need to do is unpack and start making memories in your new home. Plenty of space for parking with the oversize single car garage with additional storage space. If all of that wasn't enough, your new home is on a very quite street with no thru traffic. Beyond the doorstep, Owings Mills awaits with a wealth of amenities and attractions. Explore nearby parks, trails, and recreational facilities, perfect for staying active and enjoying the outdoors. Indulge in shopping and dining or catch a movie at the local theater. And with convenient access to major highways, this community offers the perfect balance of suburban tranquility and urban convenience. Don't miss your chance to make 4622 Ashforth Way your own slice of paradise in Owings Mills. Schedule your showing today and experience the joy of homeownership in this beautiful and thriving community!
Zillow last checked: 8 hours ago
Listing updated: May 13, 2024 at 07:25am
Listed by:
Shaun Holden 410-299-8354,
Renovation Real Estate
Bought with:
Jamia Weaver, 5003355
Harris Hawkins & Co
Source: Bright MLS,MLS#: MDBC2093826
Facts & features
Interior
Bedrooms & bathrooms
- Bedrooms: 3
- Bathrooms: 3
- Full bathrooms: 2
- 1/2 bathrooms: 1
Basement
- Area: 836
Heating
- Central, Forced Air, Natural Gas
Cooling
- Central Air, Electric
Appliances
- Included: Gas Water Heater
Features
- Dry Wall, Vaulted Ceiling(s)
- Doors: Insulated, Six Panel, Sliding Glass
- Windows: Double Pane Windows, Screens
- Basement: Full
- Number of fireplaces: 1
Interior area
- Total structure area: 2,508
- Total interior livable area: 2,172 sqft
- Finished area above ground: 1,672
- Finished area below ground: 500
Property
Parking
- Total spaces: 1
- Parking features: Storage, Attached, Driveway
- Attached garage spaces: 1
- Has uncovered spaces: Yes
Accessibility
- Accessibility features: None
Features
- Levels: Three
- Stories: 3
- Patio & porch: Deck
- Exterior features: Sidewalks, Street Lights
- Pool features: None
Lot
- Size: 1,936 sqft
Details
- Additional structures: Above Grade, Below Grade
- Parcel number: 04022200015118
- Zoning: R
- Special conditions: Standard
Construction
Type & style
- Home type: Townhouse
- Architectural style: Colonial
- Property subtype: Townhouse
Materials
- Brick
- Foundation: Block
Condition
- New construction: No
- Year built: 2001
- Major remodel year: 2011
Utilities & green energy
- Sewer: Public Sewer
- Water: Public
Community & neighborhood
Security
- Security features: Fire Sprinkler System, Smoke Detector(s), Security System
Location
- Region: Owings Mills
- Subdivision: Lyons Gate
HOA & financial
HOA
- Has HOA: Yes
- HOA fee: $51 monthly
- Services included: Management, Insurance, Reserve Funds, Snow Removal
Other
Other facts
- Listing agreement: Exclusive Right To Sell
- Ownership: Fee Simple
Price history
| Date | Event | Price |
|---|---|---|
| 5/13/2024 | Sold | $420,000+5%$193/sqft |
Source: | ||
| 5/1/2024 | Pending sale | $399,900$184/sqft |
Source: | ||
| 4/16/2024 | Contingent | $399,900$184/sqft |
Source: | ||
| 4/13/2024 | Listed for sale | $399,900+53.8%$184/sqft |
Source: | ||
| 3/20/2012 | Sold | $260,000+5.3%$120/sqft |
Source: Public Record | ||
Public tax history
| Year | Property taxes | Tax assessment |
|---|---|---|
| 2025 | $4,538 +25% | $330,733 +10.4% |
| 2024 | $3,631 +4% | $299,600 +4% |
| 2023 | $3,493 +4.1% | $288,200 -3.8% |
Find assessor info on the county website
Neighborhood: 21117
Nearby schools
GreatSchools rating
- 5/10Lyons Mill Elementary SchoolGrades: K-5Distance: 0.2 mi
- 3/10Deer Park Middle Magnet SchoolGrades: 6-8Distance: 0.9 mi
- 4/10New Town High SchoolGrades: 9-12Distance: 0.7 mi
Schools provided by the listing agent
- District: Baltimore County Public Schools
Source: Bright MLS. This data may not be complete. We recommend contacting the local school district to confirm school assignments for this home.

Get pre-qualified for a loan
At Zillow Home Loans, we can pre-qualify you in as little as 5 minutes with no impact to your credit score.An equal housing lender. NMLS #10287.
Sell for more on Zillow
Get a free Zillow Showcase℠ listing and you could sell for .
$433,700
2% more+ $8,674
With Zillow Showcase(estimated)
$442,374


