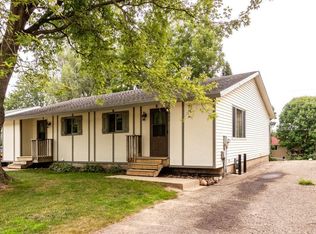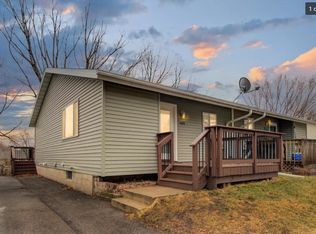Affordable Housing is available! Move in ready 3 bedroom 1 bath home meticulously maintained by the same owner for 35 years. The kitchen includes stove, refrigerator, dishwasher, disposal and microwave. The full bathroom has updated lighting and tile shower surround. The basement is partially finished with a family room, bedroom and includes a laundry area with washer and dryer. The furnace is high efficient and also has central air conditioning. There is a private deck that looks out to a nice yard and city green space.
This property is off market, which means it's not currently listed for sale or rent on Zillow. This may be different from what's available on other websites or public sources.

