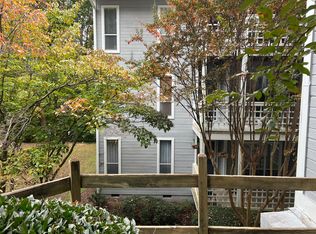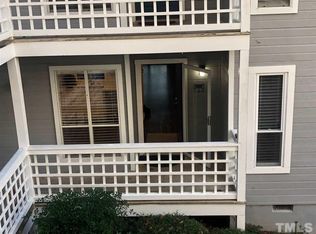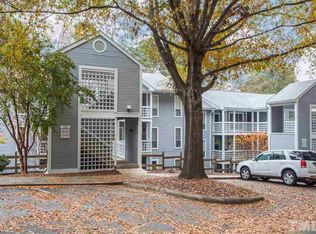Stunning, FRESH PAINT AND CARPET, 1st floor Condo!!! New HVAC system, New Carpet, New Paint...the list goes on and on. Located in Richland Run Condo Community this Jewel of a condo is ready and waiting for you to make it your next home!!! Completely move in ready with everything you need. Rare, covered porch with direct access to backyard!!! Community Fee's include all exterior maintenance, community amenities, water, sewer, trash and much more!!! This home is a rare find and simply will not last long.
This property is off market, which means it's not currently listed for sale or rent on Zillow. This may be different from what's available on other websites or public sources.


