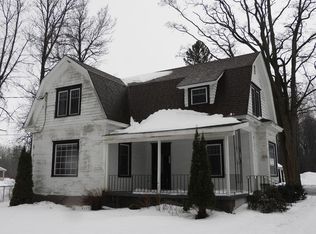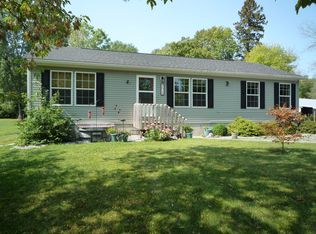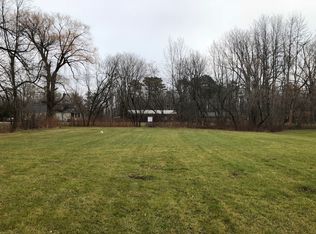A classic farm house with updated interior and open floor plan, hardwood and tile flooring though out; extremely efficient recently converted natural gas heat, hot water, and gas fireplace; new electrical service and panel; new furnace and new on demand hot water system. New windows were installed in 2013. Remodeled luxury kitchen, half bath down stairs, and den with natural gas fireplace. The upstairs has three bedrooms and a full bath. Relaxing front porch, attached car port and gigantic detached barn perfect for storing multiple vehicles, RV or boat.
This property is off market, which means it's not currently listed for sale or rent on Zillow. This may be different from what's available on other websites or public sources.


