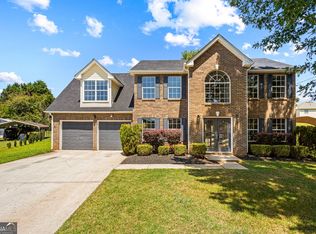Closed
$208,000
4621 Pigeon Island Dr, Decatur, GA 30035
4beds
2,138sqft
Single Family Residence
Built in 2002
0.28 Acres Lot
$202,300 Zestimate®
$97/sqft
$2,141 Estimated rent
Home value
$202,300
$184,000 - $223,000
$2,141/mo
Zestimate® history
Loading...
Owner options
Explore your selling options
What's special
Great bones Fixer-upper Just outside the city of Atlanta. Five-minute drive to I-20. Twenty-minute drive to mid-town. Hardwood flooring, large living room, bay windows, vaulted ceilings, formal dining room, Spacious kitchen and family room with fireplace. Garage Converted In-Law suite on main. Trey ceilings in master, master bath features jetted tub, separate shower, & two closets one of which is a walk in.
Zillow last checked: 8 hours ago
Listing updated: June 13, 2025 at 01:01pm
Listed by:
Iesha Stewart 470-500-6768,
Resi Labs Pathway Brokerage
Bought with:
Manny Recinos, 376342
Keller Williams Realty
Source: GAMLS,MLS#: 10387001
Facts & features
Interior
Bedrooms & bathrooms
- Bedrooms: 4
- Bathrooms: 3
- Full bathrooms: 3
- Main level bathrooms: 1
- Main level bedrooms: 1
Kitchen
- Features: Breakfast Room
Heating
- Natural Gas
Cooling
- Central Air
Appliances
- Included: Dishwasher
- Laundry: Laundry Closet
Features
- Master On Main Level
- Flooring: Laminate
- Windows: Double Pane Windows
- Basement: None
- Number of fireplaces: 1
- Fireplace features: Family Room
- Common walls with other units/homes: No Common Walls
Interior area
- Total structure area: 2,138
- Total interior livable area: 2,138 sqft
- Finished area above ground: 2,138
- Finished area below ground: 0
Property
Parking
- Total spaces: 2
- Parking features: Garage
- Has garage: Yes
Features
- Levels: Multi/Split
- Body of water: None
Lot
- Size: 0.28 Acres
- Features: Level
Details
- Parcel number: 15 160 10 013
- Special conditions: As Is,No Disclosure
Construction
Type & style
- Home type: SingleFamily
- Architectural style: Brick Front,Traditional
- Property subtype: Single Family Residence
Materials
- Brick
- Foundation: Slab
- Roof: Composition
Condition
- Fixer
- New construction: No
- Year built: 2002
Utilities & green energy
- Sewer: Public Sewer
- Water: Public
- Utilities for property: Cable Available, Natural Gas Available, Phone Available, Sewer Available, Water Available
Green energy
- Energy efficient items: Insulation
Community & neighborhood
Security
- Security features: Smoke Detector(s)
Community
- Community features: None
Location
- Region: Decatur
- Subdivision: Hairston
HOA & financial
HOA
- Has HOA: No
- Services included: None
Other
Other facts
- Listing agreement: Exclusive Agency
Price history
| Date | Event | Price |
|---|---|---|
| 2/18/2025 | Listing removed | $2,500$1/sqft |
Source: FMLS GA #7503471 Report a problem | ||
| 1/3/2025 | Listed for rent | $2,500$1/sqft |
Source: FMLS GA #7503471 Report a problem | ||
| 10/15/2024 | Sold | $208,000+4.5%$97/sqft |
Source: | ||
| 10/1/2024 | Listed for sale | $199,000-40.1%$93/sqft |
Source: | ||
| 7/14/2022 | Sold | $332,000-2.4%$155/sqft |
Source: Public Record Report a problem | ||
Public tax history
| Year | Property taxes | Tax assessment |
|---|---|---|
| 2025 | $5,246 +0% | $109,600 |
| 2024 | $5,245 +9.7% | $109,600 +3.2% |
| 2023 | $4,782 +1340.6% | $106,240 +23.5% |
Find assessor info on the county website
Neighborhood: 30035
Nearby schools
GreatSchools rating
- 4/10Canby Lane Elementary SchoolGrades: PK-5Distance: 1.2 mi
- 5/10Mary Mcleod Bethune Middle SchoolGrades: 6-8Distance: 0.4 mi
- 3/10Towers High SchoolGrades: 9-12Distance: 2.5 mi
Schools provided by the listing agent
- Elementary: Canby Lane
- Middle: Mary Mcleod Bethune
- High: Redan
Source: GAMLS. This data may not be complete. We recommend contacting the local school district to confirm school assignments for this home.
Get a cash offer in 3 minutes
Find out how much your home could sell for in as little as 3 minutes with a no-obligation cash offer.
Estimated market value$202,300
Get a cash offer in 3 minutes
Find out how much your home could sell for in as little as 3 minutes with a no-obligation cash offer.
Estimated market value
$202,300
