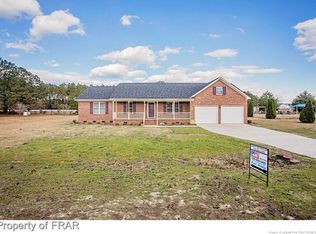BEAUTIFUL HOME!! 3 bedroom 3.5 bath with two finished bonus rooms nestled in a quite neighborhood in the Cape Fear High School district. Home features a gas fireplace, jetted tub with mudroom which includes washer dryer hook up and full bath off of mudroom. Eat in kitchen has granite counter tops, dishwasher, smooth top stove with double ovens and refrigerator, ALL stainless steel appliances. Fenced backyard with playground and large deck, great for entertaining. Garage has been enclosed, insulated and has heating and a/c unit with half bath. New carpet October 2019, new paint October 2019 and new tile October 2019 in kitchen.
This property is off market, which means it's not currently listed for sale or rent on Zillow. This may be different from what's available on other websites or public sources.

