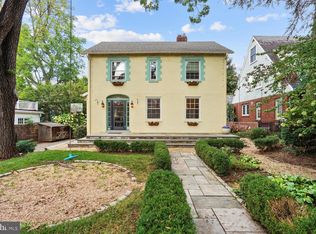Beautiful charming updated colonial with high end improvements. Elegant Formal LR & DR; Powder Room; Great Room with Palladian Windows & Catherdal Ceiling; Sun Room; 3BRs; MBR En Suite; MBR Sitting Room; 3 Full Bathrooms Updated; Powder Room Updated; Freshly painted throughout Gleaming hardwood floors. Recreation Room with Wet Bar; Move-in ready! Deck on a private serene setting. One-car garage; paved driveway for multiple parking. Close-in Location. Walk to DC Metro, Parks! Adjusted New Price Great Value! Welcome Home.
This property is off market, which means it's not currently listed for sale or rent on Zillow. This may be different from what's available on other websites or public sources.

