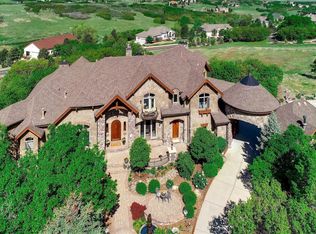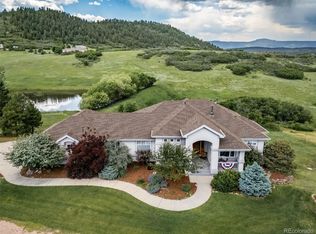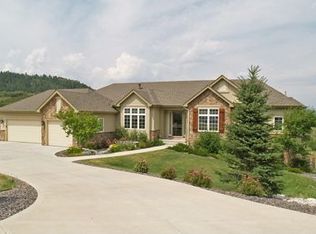Mountain contemporary ranch home with walk-out basement; SPECTACULAR VIEWS of the front range including Dawsons Butte, Mount Evans and Longs Peak; Remarkable sunsets; Home has been completely remodeled with new furnaces, ac units; hot water heater; new kitchen stainless appliances and Wolf gas oven/range; new slab Quartzite kitchen countertop; completely repainted and all new carpeting. Temperature controlled custom wine room; Fabulous custom nursery/greenhouse that is a must see for garden enthusiasts complete with hot&cold water, dual zoned gas furnace, swamp cooler, intercom system; Custom limed Chestnut cabinetry in gas fire pit; heated hobby/workshop; two separate Trex decks and two patios; hearth room w/cozy fireplace; Electric hot tub; central vacuum system; security system wired; concrete tile room; secondary full kitchen/wet bar in basement; Situated high on a hill at rear of BMR community.
This property is off market, which means it's not currently listed for sale or rent on Zillow. This may be different from what's available on other websites or public sources.


