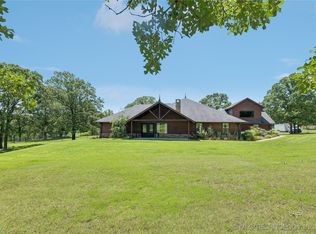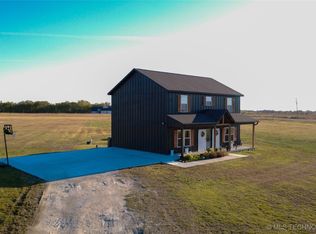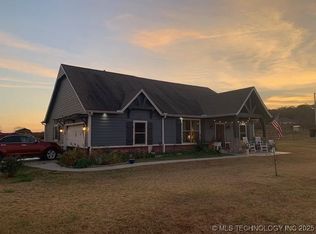Welcome to this inviting rural homestead offering 3,244± square feet of living space (per courthouse records). This well-designed home features 3 bedrooms, 2.5 baths, a loft flex room, two spacious living areas, and a two-car garage. The open kitchen is the heart of the home, complete with an island, an induction stove, generous pantry, and beautiful and ample knotty wood cabinetry. The primary suite includes His & Hers closets, while the lower-level bedrooms share a convenient Jack & Jill bathroom. Modern upgrades such as owned solar panels, smart thermostats, and a water softener system add both comfort and efficiency.
Outdoor living is equally appealing, with three covered porches and a new walkway connecting the driveway to the south entrance. The property is enhanced by scattered mature trees and a year-round pond that adds beauty and utility to the landscape. The land is perimeter fenced and cross-fenced, perfect for livestock or hobby farming, and accessed by a private drive off a main paved county road.
For those needing workspace or extra storage, there are two shops on-site: a 20x24 shop with electric (on a separate meter from the home), wood-burning heat, and an 8’T x 10’W door, plus a 36x24 shop with three 8’T x 9’W doors and a 36" walkthrough door. Conveniently located just 10 minutes from Beggs, 25 minutes from Okmulgee, 40 minutes from Tulsa, and less than an hour from Heyburn Lake, this property offers the perfect balance of rural tranquility and easy access to nearby towns and recreation.
For sale
$460,000
4621 Garfield Rd, Beggs, OK 74421
3beds
3,244sqft
Est.:
Single Family Residence
Built in 2004
10 Acres Lot
$450,000 Zestimate®
$142/sqft
$-- HOA
What's special
Jack and jill bathroomScattered mature treesPrivate driveThree covered porchesNew walkwayPrimary suiteHis and hers closets
- 93 days |
- 799 |
- 16 |
Zillow last checked: 8 hours ago
Listing updated: November 21, 2025 at 08:37am
Listed by:
Lauren McDonald 918-804-5903,
Midwest Land Group
Source: MLS Technology, Inc.,MLS#: 2545117 Originating MLS: MLS Technology
Originating MLS: MLS Technology
Tour with a local agent
Facts & features
Interior
Bedrooms & bathrooms
- Bedrooms: 3
- Bathrooms: 3
- Full bathrooms: 2
- 1/2 bathrooms: 1
Heating
- Central, Electric
Cooling
- Central Air
Appliances
- Included: Dishwasher, Electric Water Heater, Oven, Range, Water Softener
- Laundry: Washer Hookup, Electric Dryer Hookup
Features
- Laminate Counters, Cable TV, Ceiling Fan(s), Electric Oven Connection, Electric Range Connection, Programmable Thermostat
- Flooring: Carpet, Laminate
- Windows: Vinyl
- Basement: None,Crawl Space
- Number of fireplaces: 1
Interior area
- Total structure area: 3,244
- Total interior livable area: 3,244 sqft
Property
Parking
- Total spaces: 2
- Parking features: Attached, Garage
- Attached garage spaces: 2
Features
- Levels: Two
- Stories: 2
- Patio & porch: Covered, Deck, Patio
- Exterior features: Rain Gutters
- Pool features: None
- Fencing: Barbed Wire,Cross Fenced,Full
Lot
- Size: 10 Acres
- Features: Farm, Pond on Lot, Ranch
Details
- Additional structures: Storage, Workshop
- Parcel number: 00000215N11ED06500
- Horses can be raised: Yes
- Horse amenities: Horses Allowed
Construction
Type & style
- Home type: SingleFamily
- Property subtype: Single Family Residence
Materials
- HardiPlank Type, Wood Frame
- Foundation: Crawlspace
- Roof: Asphalt,Fiberglass
Condition
- Year built: 2004
Utilities & green energy
- Sewer: Septic Tank
- Water: Rural
- Utilities for property: Electricity Available, Water Available
Green energy
- Energy efficient items: Solar Features
Community & HOA
Community
- Features: Gutter(s), Sidewalks
- Security: No Safety Shelter, Smoke Detector(s)
- Subdivision: Okmulgee Co Unplatted
HOA
- Has HOA: No
Location
- Region: Beggs
Financial & listing details
- Price per square foot: $142/sqft
- Tax assessed value: $342,456
- Annual tax amount: $3,814
- Date on market: 10/27/2025
- Cumulative days on market: 219 days
- Listing terms: Conventional,FHA,USDA Loan
Estimated market value
$450,000
$428,000 - $473,000
$2,494/mo
Price history
Price history
| Date | Event | Price |
|---|---|---|
| 10/29/2025 | Listed for sale | $460,000$142/sqft |
Source: | ||
| 10/4/2025 | Listing removed | $460,000$142/sqft |
Source: | ||
| 6/13/2025 | Price change | $460,000-1.1%$142/sqft |
Source: | ||
| 4/8/2025 | Listed for sale | $465,000-7%$143/sqft |
Source: | ||
| 9/30/2024 | Listing removed | $500,000$154/sqft |
Source: | ||
Public tax history
Public tax history
| Year | Property taxes | Tax assessment |
|---|---|---|
| 2024 | $3,814 +2.9% | $41,095 +2.3% |
| 2023 | $3,707 +2.2% | $40,170 +3% |
| 2022 | $3,628 +18.5% | $39,000 +25.6% |
Find assessor info on the county website
BuyAbility℠ payment
Est. payment
$2,622/mo
Principal & interest
$2196
Property taxes
$265
Home insurance
$161
Climate risks
Neighborhood: 74421
Nearby schools
GreatSchools rating
- 4/10Beggs Middle SchoolGrades: 5-8Distance: 4.2 mi
- 4/10Beggs High SchoolGrades: 9-12Distance: 4.2 mi
- 10/10Beggs Elementary SchoolGrades: PK-4Distance: 4.2 mi
Schools provided by the listing agent
- Elementary: Beggs
- High: Beggs
- District: Beggs - Sch Dist (84)
Source: MLS Technology, Inc.. This data may not be complete. We recommend contacting the local school district to confirm school assignments for this home.
- Loading
- Loading



