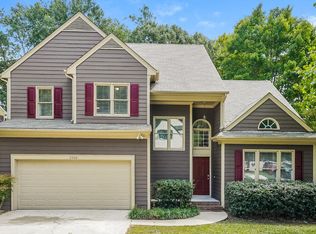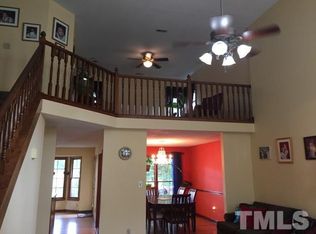Sold for $400,000 on 02/07/25
$400,000
4621 Easthampton Dr, Raleigh, NC 27604
3beds
2,123sqft
Single Family Residence, Residential
Built in 1992
7,405.2 Square Feet Lot
$393,900 Zestimate®
$188/sqft
$2,078 Estimated rent
Home value
$393,900
$374,000 - $414,000
$2,078/mo
Zestimate® history
Loading...
Owner options
Explore your selling options
What's special
Located on a corner lot, this home features fresh paint, new carpet, new flooring in Kitchen, and a new dishwasher. Kitchen has two closets and lots of counter space. Read in the light-filled Sunroom, or use it as a WFH office (has French doors). Large Living Room has remote-controlled ceiling fan and fireplace . Dining Room currently being used as office. Primary bedroom has two closets. Master Bath has garden tub and separate shower. Bonus Room could be used as fourth bedroom. Most windows have blinds. Relax on the newly refurbished deck. Walk-up, floored attic allows for plenty of storage space. Oversized side-load garage. Walk to the community pool. Conveniently located 5-10 minutes from I-440 or I-540. Close to downtown area. Many shopping and dining options nearby.
Zillow last checked: 8 hours ago
Listing updated: October 28, 2025 at 12:34am
Listed by:
Joyce Mandikos 919-355-0515,
Coldwell Banker Advantage
Bought with:
Adam Lindsay, 272309
RE/MAX EXECUTIVE
Source: Doorify MLS,MLS#: 10056779
Facts & features
Interior
Bedrooms & bathrooms
- Bedrooms: 3
- Bathrooms: 3
- Full bathrooms: 2
- 1/2 bathrooms: 1
Heating
- Forced Air, Natural Gas
Cooling
- Ceiling Fan(s), Central Air, Electric
Appliances
- Included: Dishwasher, Electric Range, Gas Water Heater, Range Hood
- Laundry: Upper Level
Features
- Bathtub/Shower Combination, Ceiling Fan(s), Chandelier, Double Vanity, Dual Closets, Separate Shower
- Flooring: Carpet, Parquet, Vinyl
- Windows: Blinds
- Basement: Crawl Space
- Number of fireplaces: 1
- Fireplace features: Blower Fan, Living Room, Wood Burning
Interior area
- Total structure area: 2,123
- Total interior livable area: 2,123 sqft
- Finished area above ground: 2,123
- Finished area below ground: 0
Property
Parking
- Total spaces: 2
- Parking features: Garage Door Opener, Garage Faces Side
- Attached garage spaces: 2
- Uncovered spaces: 2
Features
- Levels: Two
- Stories: 2
- Patio & porch: Deck
- Pool features: Community
- Has view: Yes
Lot
- Size: 7,405 sqft
- Features: Corner Lot
Details
- Parcel number: 1735021231
- Special conditions: Standard
Construction
Type & style
- Home type: SingleFamily
- Architectural style: Traditional, Transitional
- Property subtype: Single Family Residence, Residential
Materials
- Fiber Cement, Masonite
- Foundation: Brick/Mortar
- Roof: Shingle
Condition
- New construction: No
- Year built: 1992
Utilities & green energy
- Sewer: Public Sewer
- Water: Public
Community & neighborhood
Community
- Community features: Pool
Location
- Region: Raleigh
- Subdivision: Southall
HOA & financial
HOA
- Has HOA: Yes
- HOA fee: $235 semi-annually
- Amenities included: Pool
- Services included: Unknown
Price history
| Date | Event | Price |
|---|---|---|
| 2/7/2025 | Sold | $400,000+0.1%$188/sqft |
Source: | ||
| 1/8/2025 | Pending sale | $399,500$188/sqft |
Source: | ||
| 12/9/2024 | Price change | $399,500-3.7%$188/sqft |
Source: | ||
| 12/3/2024 | Price change | $415,000-2.3%$195/sqft |
Source: | ||
| 11/22/2024 | Price change | $424,900-1.2%$200/sqft |
Source: | ||
Public tax history
| Year | Property taxes | Tax assessment |
|---|---|---|
| 2025 | $3,385 +0.4% | $385,898 |
| 2024 | $3,372 +28.4% | $385,898 +61.4% |
| 2023 | $2,626 +7.6% | $239,118 |
Find assessor info on the county website
Neighborhood: Northeast Raleigh
Nearby schools
GreatSchools rating
- 2/10Wilburn ElementaryGrades: PK-5Distance: 0.9 mi
- 5/10Durant Road MiddleGrades: 6-8Distance: 6.2 mi
- 6/10Millbrook HighGrades: 9-12Distance: 4.2 mi
Schools provided by the listing agent
- Elementary: Wake - Wilburn
- Middle: Wake - Durant
- High: Wake - Millbrook
Source: Doorify MLS. This data may not be complete. We recommend contacting the local school district to confirm school assignments for this home.
Get a cash offer in 3 minutes
Find out how much your home could sell for in as little as 3 minutes with a no-obligation cash offer.
Estimated market value
$393,900
Get a cash offer in 3 minutes
Find out how much your home could sell for in as little as 3 minutes with a no-obligation cash offer.
Estimated market value
$393,900

