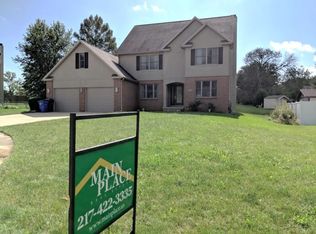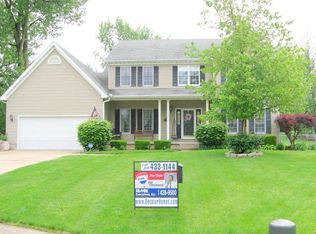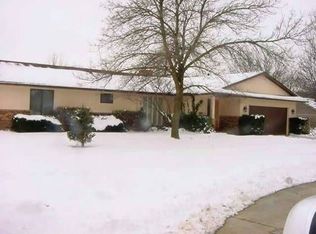Open and majestic! Kitchen has granite and a large center island. Main floor is flowing with main floor laundry and a formal dining room. The open stair case leads to 3 bedrooms and three full bathrooms upstairs, including a master that is massive! Lower level is a great play / entertaining room, plus one more bedroom. There is even room for a work shop! Check out the 3D floor plan for more detail!!
This property is off market, which means it's not currently listed for sale or rent on Zillow. This may be different from what's available on other websites or public sources.


