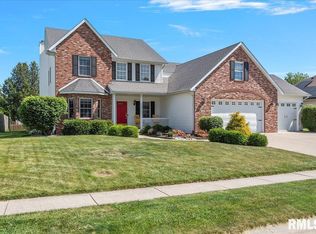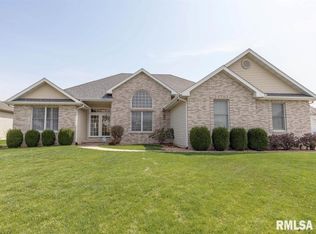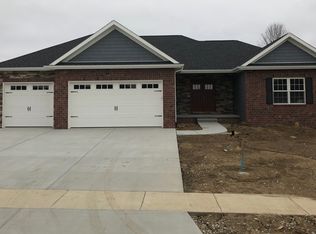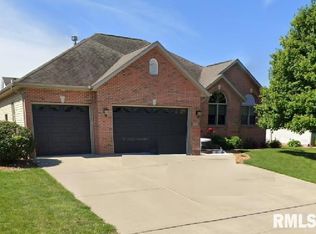Wow! This beautiful 2 story home sits on a large corner lot in a desirable West End Subdivision in Pleasant Plains Schools! Incredible curb appeal in an already gorgeous neighborhood tucked away from the hustle & bustle of the city. A bright, inviting tiled foyer welcomes you & you'll love warm hardwood in the formal dining room. The main level offers both living & family rooms, with an open concept family space featuring a lovely brick fireplace. Huge laundry/mudroom w/cabinetry, sink & counters, guest half bath & a kitchen with bells & whistles galore. Enjoy some newer appliances, trendy countertops & backsplash, practical island & dining space in a breakfast nook! 4 generous BR's upstairs include a luxurious master suite offering oversized walk in closet, jacuzzi tub & separate shower plus you'll find dual vanities in both baths. Easily expand in a full bsmt ready to be finished w/egress window(s) already in place and spend summers in the large, privacy fenced backyard! Must See!
This property is off market, which means it's not currently listed for sale or rent on Zillow. This may be different from what's available on other websites or public sources.



